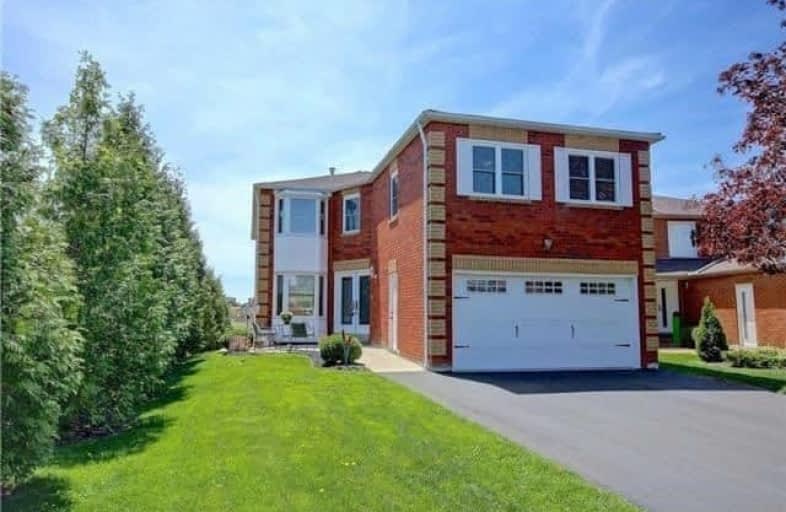
St Hilary Elementary School
Elementary: Catholic
0.22 km
St Jude School
Elementary: Catholic
1.05 km
St Matthew Separate School
Elementary: Catholic
0.71 km
Cooksville Creek Public School
Elementary: Public
0.20 km
Huntington Ridge Public School
Elementary: Public
0.99 km
Fairwind Senior Public School
Elementary: Public
0.53 km
John Cabot Catholic Secondary School
Secondary: Catholic
3.21 km
Philip Pocock Catholic Secondary School
Secondary: Catholic
3.47 km
Father Michael Goetz Secondary School
Secondary: Catholic
3.24 km
St Joseph Secondary School
Secondary: Catholic
3.66 km
Rick Hansen Secondary School
Secondary: Public
2.65 km
St Francis Xavier Secondary School
Secondary: Catholic
0.85 km
$
$1,488,000
- 5 bath
- 5 bed
- 3000 sqft
1300 Sherwood Mills Boulevard, Mississauga, Ontario • L5V 1S6 • East Credit



