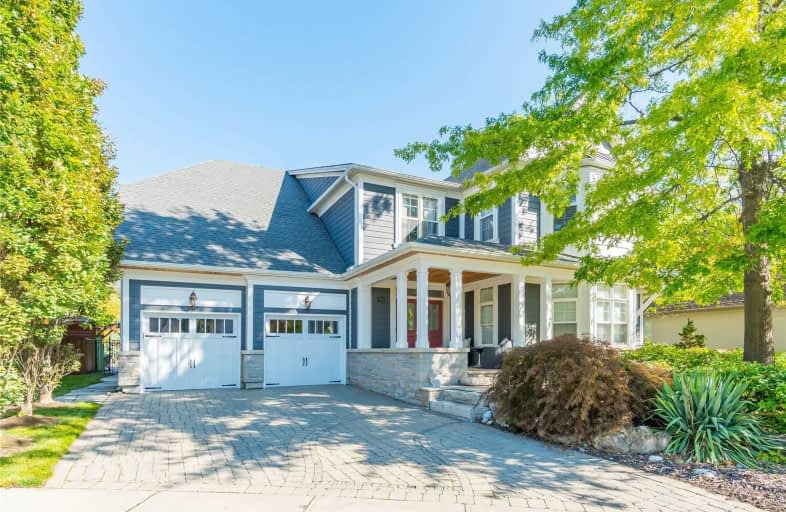
Forest Avenue Public School
Elementary: Public
1.71 km
Kenollie Public School
Elementary: Public
0.92 km
Riverside Public School
Elementary: Public
0.74 km
Queen Elizabeth Senior Public School
Elementary: Public
2.24 km
Tecumseh Public School
Elementary: Public
1.10 km
St Luke Catholic Elementary School
Elementary: Catholic
0.55 km
St Paul Secondary School
Secondary: Catholic
3.91 km
T. L. Kennedy Secondary School
Secondary: Public
4.02 km
Lorne Park Secondary School
Secondary: Public
2.81 km
St Martin Secondary School
Secondary: Catholic
3.05 km
Port Credit Secondary School
Secondary: Public
1.78 km
Cawthra Park Secondary School
Secondary: Public
3.70 km
$
$3,724,850
- 6 bath
- 5 bed
- 3500 sqft
1301 Lindburgh Court, Mississauga, Ontario • L5H 4J2 • Lorne Park
$
$2,499,999
- 3 bath
- 5 bed
- 3500 sqft
34 Mississauga Road, Mississauga, Ontario • L5H 2H6 • Port Credit
$X,XXX,XXX
- — bath
- — bed
- — sqft
1247 Queen Victoria Avenue, Mississauga, Ontario • L5H 3H2 • Lorne Park









