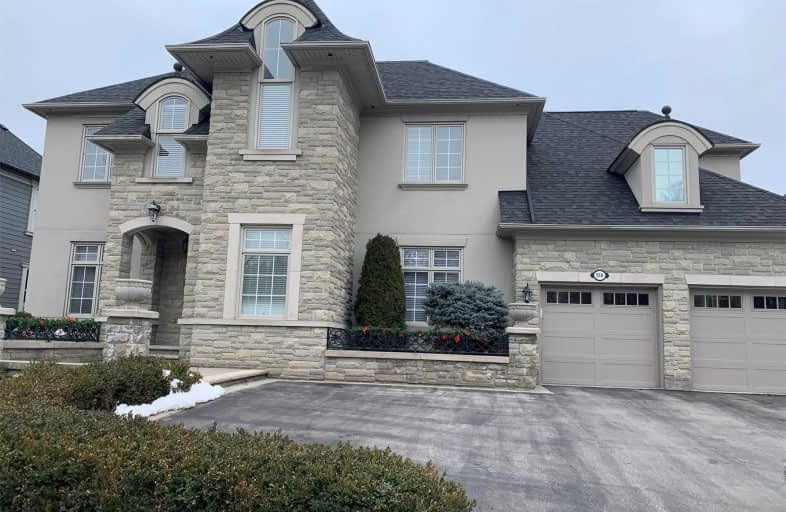
Forest Avenue Public School
Elementary: Public
1.90 km
Kenollie Public School
Elementary: Public
0.99 km
Riverside Public School
Elementary: Public
0.96 km
Queen Elizabeth Senior Public School
Elementary: Public
2.28 km
Tecumseh Public School
Elementary: Public
0.88 km
St Luke Catholic Elementary School
Elementary: Catholic
0.36 km
St Paul Secondary School
Secondary: Catholic
4.05 km
T. L. Kennedy Secondary School
Secondary: Public
3.93 km
Lorne Park Secondary School
Secondary: Public
2.65 km
St Martin Secondary School
Secondary: Catholic
2.84 km
Port Credit Secondary School
Secondary: Public
1.91 km
Cawthra Park Secondary School
Secondary: Public
3.84 km




