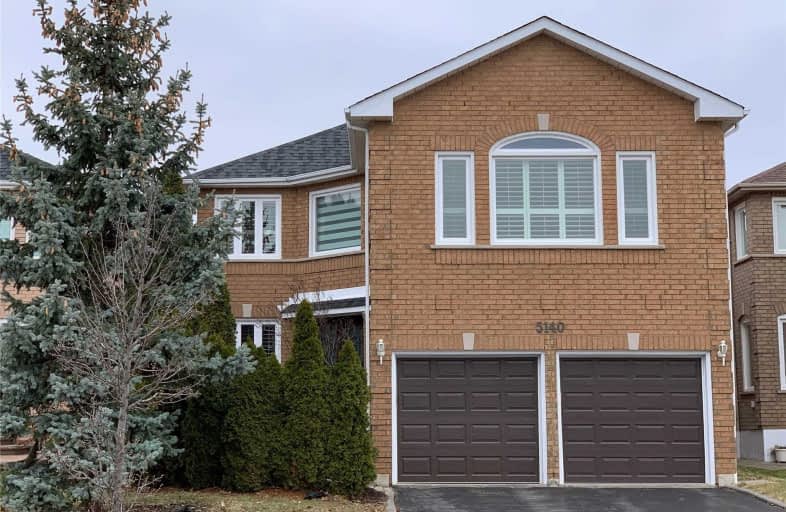
St Bernadette Elementary School
Elementary: Catholic
1.24 km
St Herbert School
Elementary: Catholic
1.05 km
Champlain Trail Public School
Elementary: Public
1.25 km
Fallingbrook Middle School
Elementary: Public
0.92 km
Sherwood Mills Public School
Elementary: Public
1.33 km
Edenrose Public School
Elementary: Public
1.51 km
The Woodlands Secondary School
Secondary: Public
3.99 km
Father Michael Goetz Secondary School
Secondary: Catholic
3.41 km
St Joseph Secondary School
Secondary: Catholic
1.94 km
Mississauga Secondary School
Secondary: Public
4.23 km
Rick Hansen Secondary School
Secondary: Public
0.75 km
St Francis Xavier Secondary School
Secondary: Catholic
2.40 km
$
$1,349,000
- 3 bath
- 4 bed
- 2000 sqft
4679 Rosebush Road, Mississauga, Ontario • L5M 5H3 • East Credit
$
$1,290,000
- 4 bath
- 4 bed
- 2000 sqft
3517 Copernicus Drive, Mississauga, Ontario • L5B 3K6 • Fairview








