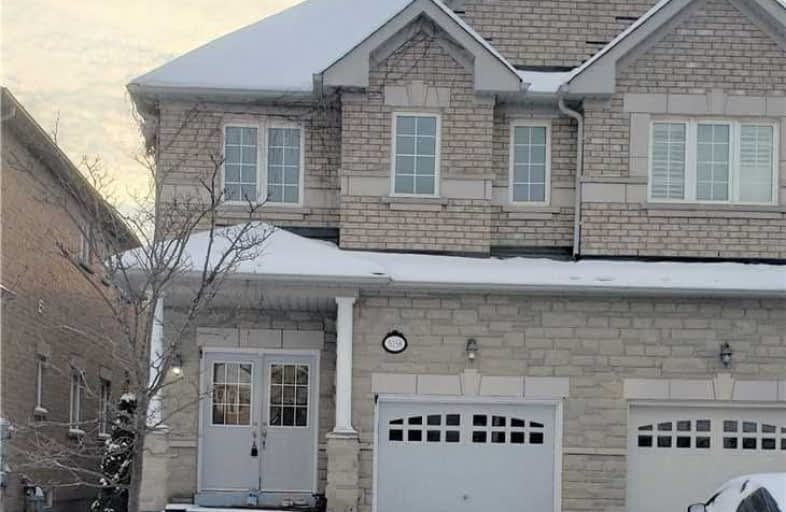
Divine Mercy School
Elementary: Catholic
1.07 km
St Sebastian Catholic Elementary School
Elementary: Catholic
1.01 km
Artesian Drive Public School
Elementary: Public
0.87 km
McKinnon Public School
Elementary: Public
0.82 km
Erin Centre Middle School
Elementary: Public
0.48 km
Oscar Peterson Public School
Elementary: Public
0.58 km
Applewood School
Secondary: Public
1.79 km
Loyola Catholic Secondary School
Secondary: Catholic
2.75 km
St. Joan of Arc Catholic Secondary School
Secondary: Catholic
1.87 km
John Fraser Secondary School
Secondary: Public
1.26 km
Stephen Lewis Secondary School
Secondary: Public
1.81 km
St Aloysius Gonzaga Secondary School
Secondary: Catholic
0.89 km
$
$3,500
- 3 bath
- 4 bed
Upper-3256 Camberwell Drive, Mississauga, Ontario • L5M 6T2 • Churchill Meadows
$
$3,000
- 3 bath
- 4 bed
- 1500 sqft
5409 Tenth Line West, Mississauga, Ontario • L5M 0V7 • Churchill Meadows







