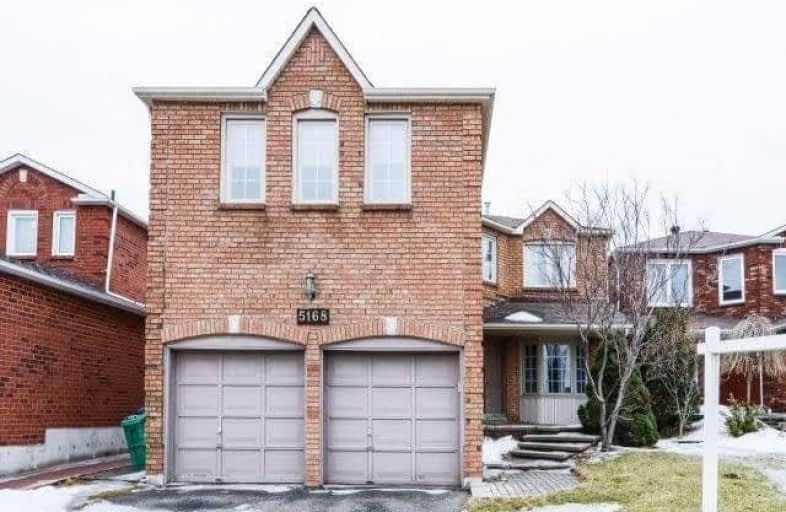
St Hilary Elementary School
Elementary: Catholic
0.32 km
St Matthew Separate School
Elementary: Catholic
0.88 km
Cooksville Creek Public School
Elementary: Public
0.56 km
San Lorenzo Ruiz Elementary School
Elementary: Catholic
1.50 km
Huntington Ridge Public School
Elementary: Public
1.04 km
Fairwind Senior Public School
Elementary: Public
0.18 km
Philip Pocock Catholic Secondary School
Secondary: Catholic
3.87 km
Father Michael Goetz Secondary School
Secondary: Catholic
3.41 km
St Joseph Secondary School
Secondary: Catholic
3.24 km
Mississauga Secondary School
Secondary: Public
3.85 km
Rick Hansen Secondary School
Secondary: Public
2.28 km
St Francis Xavier Secondary School
Secondary: Catholic
0.91 km


