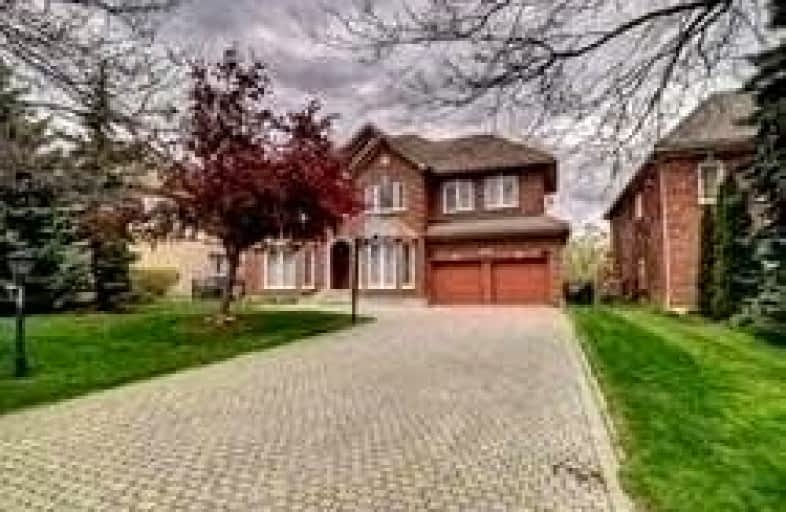
Willow Way Public School
Elementary: PublicSt Joseph Separate School
Elementary: CatholicSt Rose of Lima Separate School
Elementary: CatholicCredit Valley Public School
Elementary: PublicSherwood Mills Public School
Elementary: PublicHazel McCallion Senior Public School
Elementary: PublicApplewood School
Secondary: PublicStreetsville Secondary School
Secondary: PublicSt Joseph Secondary School
Secondary: CatholicJohn Fraser Secondary School
Secondary: PublicRick Hansen Secondary School
Secondary: PublicSt Aloysius Gonzaga Secondary School
Secondary: Catholic-
Mona Fine Foods
1675 The Chase, Mississauga 0.63km -
Kuick Stop Convenience
2555 Erin Centre Boulevard unit 10, Mississauga 1.18km -
SUNNYVALE SUPERMARKET
5920 Turney Drive UNIT 2, Mississauga 2.32km
-
Gradwell Wines
1913 The Chase, Mississauga 1.25km -
LCBO
Central Plaza, 128 Queen Street South, Mississauga 1.83km -
LCBO
5100 Erin Mills Parkway Suite 5035, Mississauga 1.95km
-
正港台湾小吃 The Chase Convenience Store
33-1675 The Chase, Mississauga 0.65km -
Karioka Fine Egyptian Cuisine & French Cafe
1675 The Chase #17, Mississauga 0.68km -
Bayview Garden Restaurant
1675 The Chase, Mississauga 0.71km
-
书亦烧仙草 Shuyi Tealicious
2555 Erin Centre Boulevard Unit 3, Mississauga 1.15km -
Fruity Fruitea
245 Queen Street South Unit 6, Mississauga 1.3km -
Second Cup Café featuring Pinkberry Frozen Yogurt
2220 Eglinton Avenue West Unit 12, Mississauga 1.33km
-
HSBC Bank
1675 The Chase, Mississauga 0.67km -
RBC Royal Bank
189 Queen Street South, Mississauga 1.52km -
DUCA Financial Services Credit Union Ltd.
5100 Erin Mills Parkway, Mississauga 1.58km
-
Esso
5235 Mississauga Road, Mississauga 0.25km -
HUSKY
371 Queen Street South, Mississauga 0.54km -
Shell
1260 Eglinton Avenue West, Mississauga 1.56km
-
Melidance and Fitness
370 Queen Street South, Mississauga 0.52km -
SOFT AS STONE Therapeutic Yoga & Wellness
35 Thomas Street 2nd Flr, Mississauga 1.24km -
B4 Training
242 Queen Street South, Mississauga 1.3km
-
Barberton Park
Mississauga 0.25km -
Barberton Park
1930 Barbertown Road, Mississauga 0.26km -
Manor Hill Park
2245 Manor Hill Drive, Mississauga 0.69km
-
Streetsville Library
112 Queen Street South, Mississauga 1.87km -
Vista Free Little Library
101 Vista Boulevard, Mississauga 1.88km -
Erin Meadows Library
2800 Erin Centre Boulevard, Mississauga 2.06km
-
KKT Orthopedic Spine Center
370 Queen Street South, Mississauga 0.52km -
EDFree.ca - Erectile Dysfunction Treatment
1675 The Chase, Mississauga 0.68km -
Anxiety and Mood Disorder Center
413-2000 Credit Valley Road, Mississauga 0.99km
-
Chase Pharmacy
1675 The Chase, Mississauga 0.7km -
Shoppers Drug Mart
2000 Credit Valley Road, Mississauga 0.99km -
Credit Valley Pharmacy
2000 Credit Valley Road, Mississauga 1.01km
-
Tannery Gate mall
168 Queen Street South, Mississauga 1.58km -
Erin Mills Latin Dance Club
5100 Erin Mills Parkway, Mississauga 1.62km -
Lunch
5100 Erin Mills Parkway, Mississauga 1.62km
-
Border MX Mexican Grill - Tacos -Bar -Tequila
277 Queen Street South, Mississauga 1.18km -
The Franklin House
263 Queen Street South, Mississauga 1.22km -
Karnak Cafe
236 Queen Street South, Mississauga 1.33km
- 4 bath
- 4 bed
- 2500 sqft
3277 Paul Henderson Drive, Mississauga, Ontario • L5M 0H5 • Churchill Meadows











