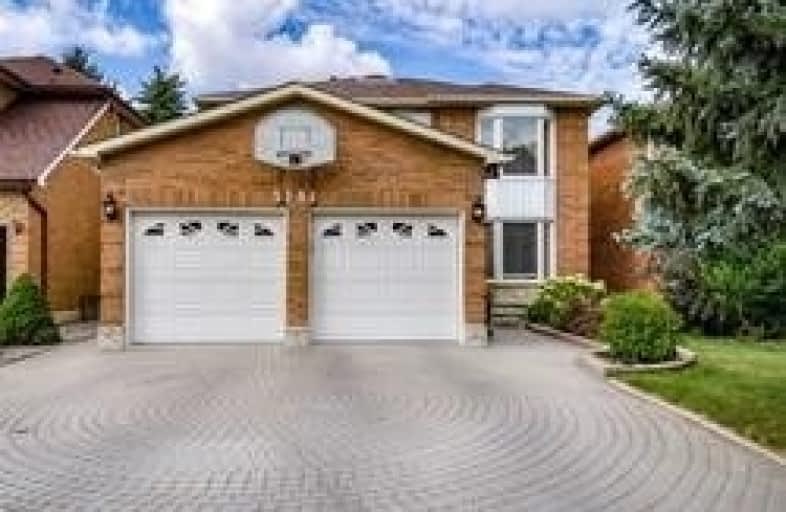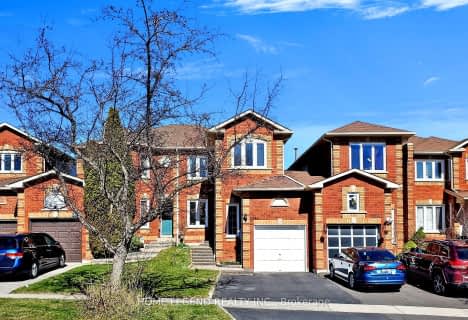
St Hilary Elementary School
Elementary: Catholic
0.73 km
Cooksville Creek Public School
Elementary: Public
0.70 km
San Lorenzo Ruiz Elementary School
Elementary: Catholic
1.13 km
Barondale Public School
Elementary: Public
1.33 km
Champlain Trail Public School
Elementary: Public
1.01 km
Fairwind Senior Public School
Elementary: Public
0.30 km
Philip Pocock Catholic Secondary School
Secondary: Catholic
3.85 km
Father Michael Goetz Secondary School
Secondary: Catholic
3.87 km
St Joseph Secondary School
Secondary: Catholic
3.27 km
Mississauga Secondary School
Secondary: Public
3.43 km
Rick Hansen Secondary School
Secondary: Public
2.47 km
St Francis Xavier Secondary School
Secondary: Catholic
0.58 km
$
$1,299,000
- 4 bath
- 4 bed
- 2500 sqft
4568 Gullfoot Circle, Mississauga, Ontario • L4Z 2K1 • Hurontario
$
$1,290,000
- 4 bath
- 4 bed
- 2000 sqft
3517 Copernicus Drive, Mississauga, Ontario • L5B 3K6 • Fairview









