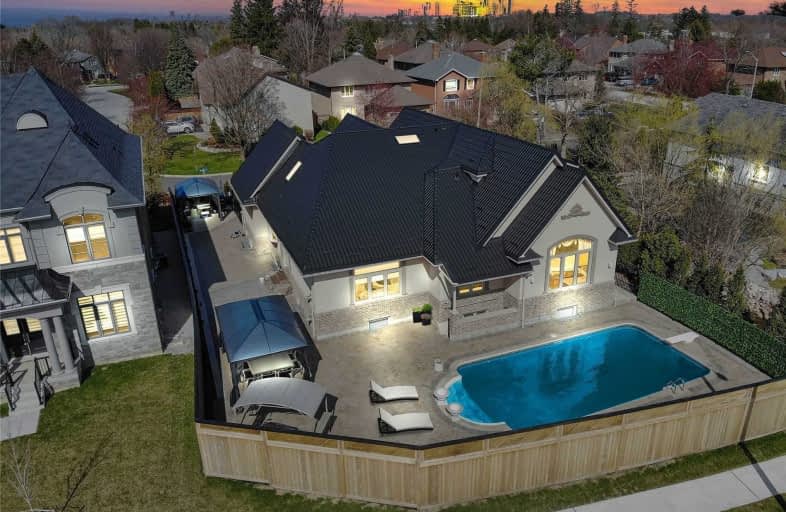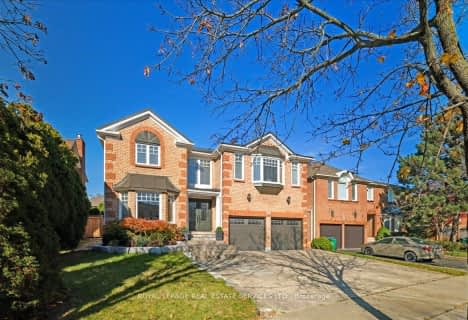
St Herbert School
Elementary: Catholic
1.87 km
Willow Way Public School
Elementary: Public
1.82 km
St Joseph Separate School
Elementary: Catholic
1.21 km
St Rose of Lima Separate School
Elementary: Catholic
1.36 km
Sherwood Mills Public School
Elementary: Public
1.61 km
Hazel McCallion Senior Public School
Elementary: Public
1.95 km
Applewood School
Secondary: Public
3.92 km
Streetsville Secondary School
Secondary: Public
1.71 km
St Joseph Secondary School
Secondary: Catholic
1.85 km
John Fraser Secondary School
Secondary: Public
2.00 km
Rick Hansen Secondary School
Secondary: Public
2.20 km
St Aloysius Gonzaga Secondary School
Secondary: Catholic
2.33 km
$
$2,299,900
- 6 bath
- 5 bed
- 3500 sqft
3265 Topeka Drive, Mississauga, Ontario • L5M 7V1 • Churchill Meadows
$
$2,375,000
- 5 bath
- 5 bed
- 3500 sqft
1519 Ballantrae Drive, Mississauga, Ontario • L5M 3N4 • East Credit








