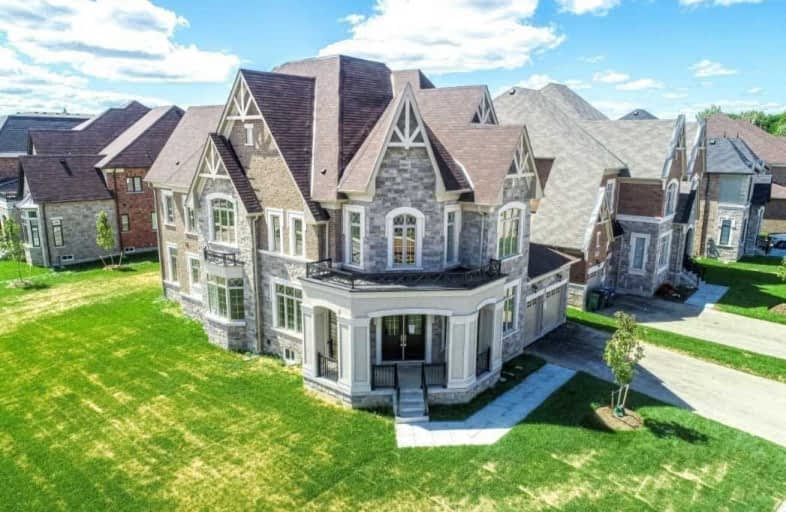
Willow Way Public School
Elementary: Public
1.77 km
St Joseph Separate School
Elementary: Catholic
1.13 km
St Rose of Lima Separate School
Elementary: Catholic
1.39 km
Credit Valley Public School
Elementary: Public
2.16 km
Sherwood Mills Public School
Elementary: Public
1.67 km
Hazel McCallion Senior Public School
Elementary: Public
1.89 km
Applewood School
Secondary: Public
3.85 km
Streetsville Secondary School
Secondary: Public
1.62 km
St Joseph Secondary School
Secondary: Catholic
1.83 km
John Fraser Secondary School
Secondary: Public
1.95 km
Rick Hansen Secondary School
Secondary: Public
2.25 km
St Aloysius Gonzaga Secondary School
Secondary: Catholic
2.29 km



