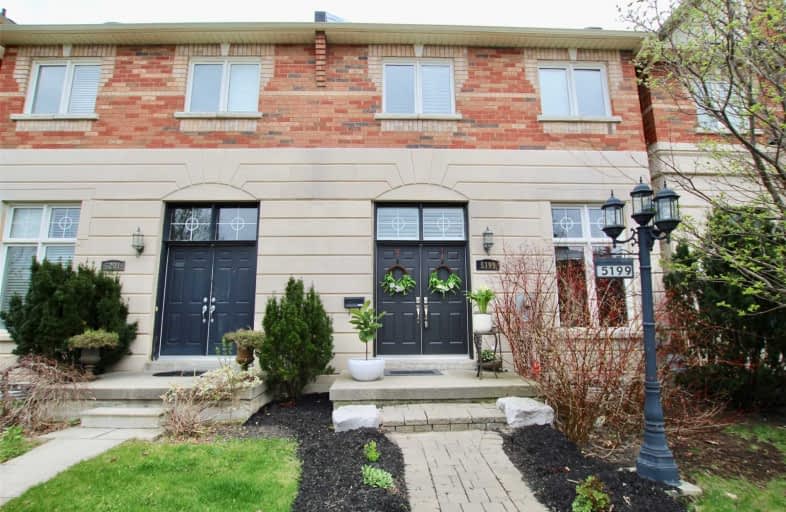
St Sebastian Catholic Elementary School
Elementary: Catholic
0.45 km
Artesian Drive Public School
Elementary: Public
0.76 km
St. Bernard of Clairvaux Catholic Elementary School
Elementary: Catholic
0.94 km
McKinnon Public School
Elementary: Public
1.20 km
Erin Centre Middle School
Elementary: Public
0.65 km
Oscar Peterson Public School
Elementary: Public
0.48 km
Applewood School
Secondary: Public
2.22 km
Loyola Catholic Secondary School
Secondary: Catholic
2.02 km
St. Joan of Arc Catholic Secondary School
Secondary: Catholic
2.02 km
John Fraser Secondary School
Secondary: Public
2.29 km
Stephen Lewis Secondary School
Secondary: Public
2.22 km
St Aloysius Gonzaga Secondary School
Secondary: Catholic
1.91 km
$
$1,099,900
- 3 bath
- 3 bed
- 1500 sqft
5953 Tenth Line West, Mississauga, Ontario • L5M 6K7 • Churchill Meadows



