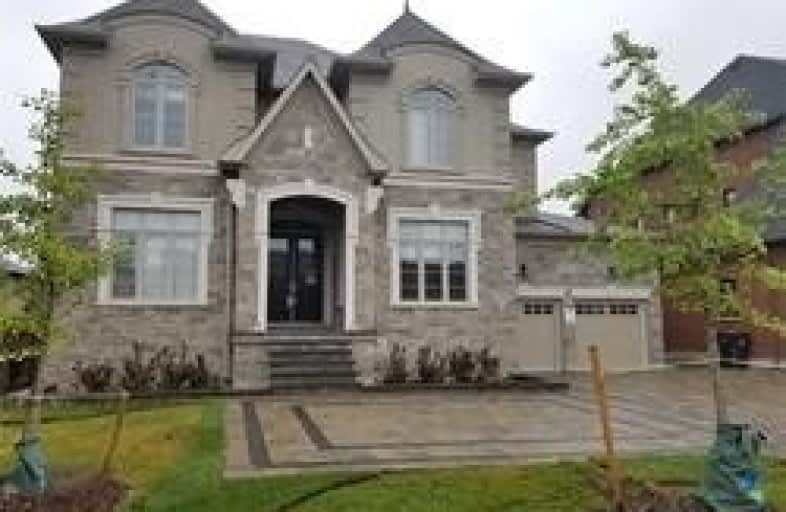
Willow Way Public School
Elementary: Public
1.80 km
St Joseph Separate School
Elementary: Catholic
1.16 km
St Rose of Lima Separate School
Elementary: Catholic
1.34 km
Credit Valley Public School
Elementary: Public
2.11 km
Sherwood Mills Public School
Elementary: Public
1.71 km
Hazel McCallion Senior Public School
Elementary: Public
1.93 km
Applewood School
Secondary: Public
3.81 km
Streetsville Secondary School
Secondary: Public
1.62 km
St Joseph Secondary School
Secondary: Catholic
1.88 km
John Fraser Secondary School
Secondary: Public
1.90 km
Rick Hansen Secondary School
Secondary: Public
2.29 km
St Aloysius Gonzaga Secondary School
Secondary: Catholic
2.25 km



