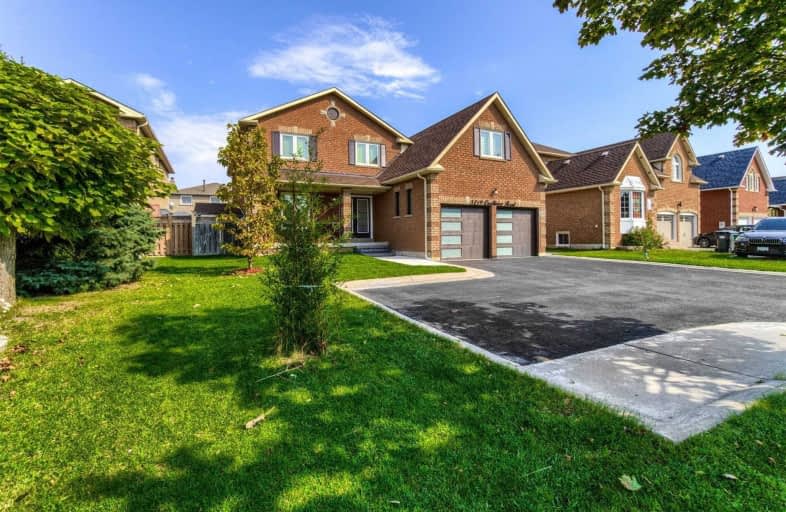
St Herbert School
Elementary: Catholic
0.62 km
St Raymond Elementary School
Elementary: Catholic
1.62 km
Fallingbrook Middle School
Elementary: Public
0.75 km
Sherwood Mills Public School
Elementary: Public
0.48 km
Whitehorn Public School
Elementary: Public
1.77 km
Edenrose Public School
Elementary: Public
1.27 km
Streetsville Secondary School
Secondary: Public
2.31 km
St Joseph Secondary School
Secondary: Catholic
1.05 km
John Fraser Secondary School
Secondary: Public
3.26 km
Rick Hansen Secondary School
Secondary: Public
0.94 km
St Aloysius Gonzaga Secondary School
Secondary: Catholic
3.60 km
St Francis Xavier Secondary School
Secondary: Catholic
3.98 km
$
$1,998,000
- 6 bath
- 5 bed
- 3000 sqft
1516 Estes Crescent, Mississauga, Ontario • L5V 1M5 • East Credit
$
$1,488,000
- 5 bath
- 5 bed
- 3000 sqft
1300 Sherwood Mills Boulevard, Mississauga, Ontario • L5V 1S6 • East Credit









