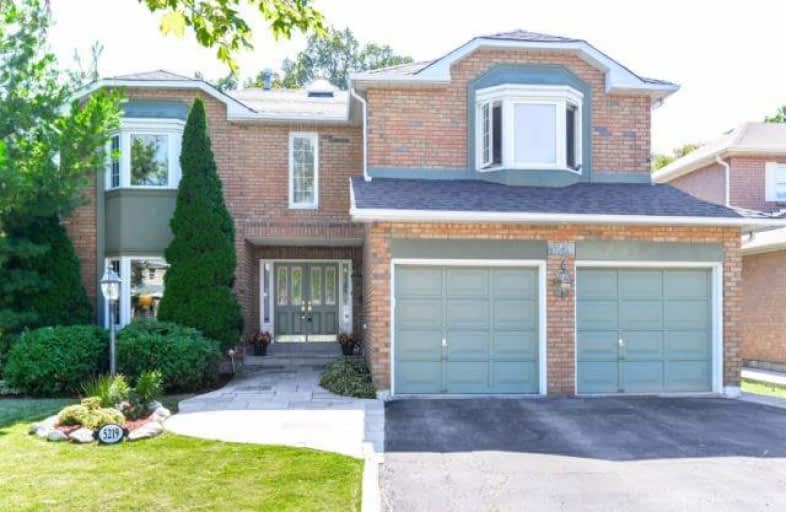
St Hilary Elementary School
Elementary: Catholic
0.66 km
St Matthew Separate School
Elementary: Catholic
0.98 km
Cooksville Creek Public School
Elementary: Public
1.00 km
Huntington Ridge Public School
Elementary: Public
0.98 km
Champlain Trail Public School
Elementary: Public
0.90 km
Fairwind Senior Public School
Elementary: Public
0.53 km
The Woodlands Secondary School
Secondary: Public
4.53 km
Father Michael Goetz Secondary School
Secondary: Catholic
3.34 km
St Joseph Secondary School
Secondary: Catholic
2.82 km
Mississauga Secondary School
Secondary: Public
3.89 km
Rick Hansen Secondary School
Secondary: Public
1.82 km
St Francis Xavier Secondary School
Secondary: Catholic
1.33 km


