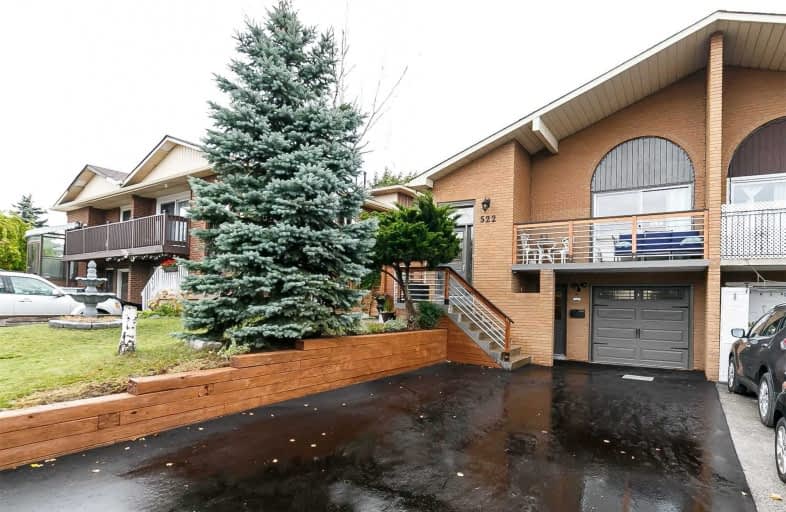
St Vincent de Paul Separate School
Elementary: Catholic
0.72 km
Sts. Peter & Paul Catholic School
Elementary: Catholic
0.94 km
St. Charles Garnier School
Elementary: Catholic
0.46 km
ÉÉC René-Lamoureux
Elementary: Catholic
0.33 km
Canadian Martyrs School
Elementary: Catholic
1.23 km
Briarwood Public School
Elementary: Public
1.03 km
T. L. Kennedy Secondary School
Secondary: Public
3.12 km
John Cabot Catholic Secondary School
Secondary: Catholic
0.72 km
Applewood Heights Secondary School
Secondary: Public
1.89 km
Philip Pocock Catholic Secondary School
Secondary: Catholic
1.78 km
Father Michael Goetz Secondary School
Secondary: Catholic
3.08 km
St Francis Xavier Secondary School
Secondary: Catholic
2.88 km




