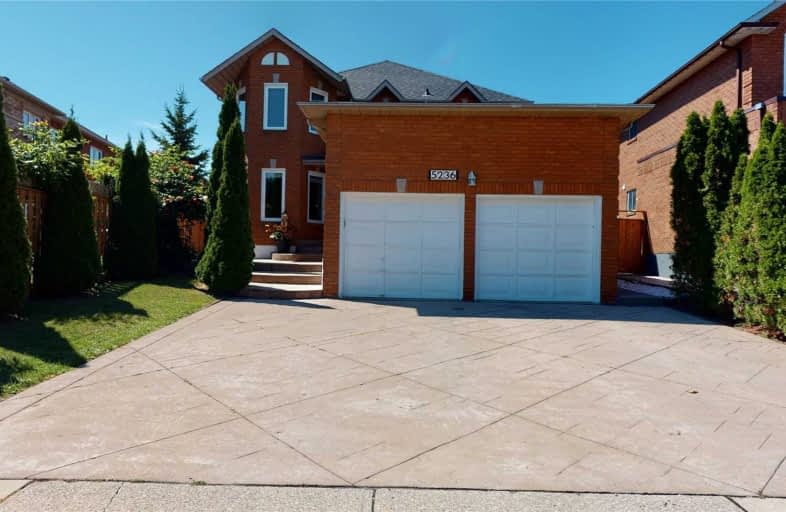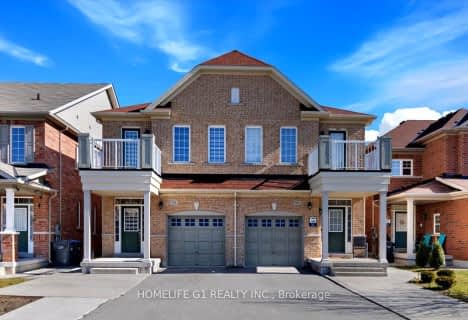
3D Walkthrough

St Hilary Elementary School
Elementary: Catholic
1.10 km
St Jude School
Elementary: Catholic
0.18 km
Cooksville Creek Public School
Elementary: Public
0.70 km
Nahani Way Public School
Elementary: Public
0.37 km
Bristol Road Middle School
Elementary: Public
0.42 km
Barondale Public School
Elementary: Public
0.94 km
T. L. Kennedy Secondary School
Secondary: Public
4.32 km
John Cabot Catholic Secondary School
Secondary: Catholic
2.64 km
Philip Pocock Catholic Secondary School
Secondary: Catholic
2.65 km
Father Michael Goetz Secondary School
Secondary: Catholic
3.66 km
Rick Hansen Secondary School
Secondary: Public
3.52 km
St Francis Xavier Secondary School
Secondary: Catholic
0.82 km
$
$1,449,000
- 4 bath
- 4 bed
- 1500 sqft
4694 Centretown Way, Mississauga, Ontario • L5R 0C9 • Hurontario
$
$1,299,000
- 4 bath
- 4 bed
- 2500 sqft
4568 Gullfoot Circle, Mississauga, Ontario • L4Z 2K1 • Hurontario













