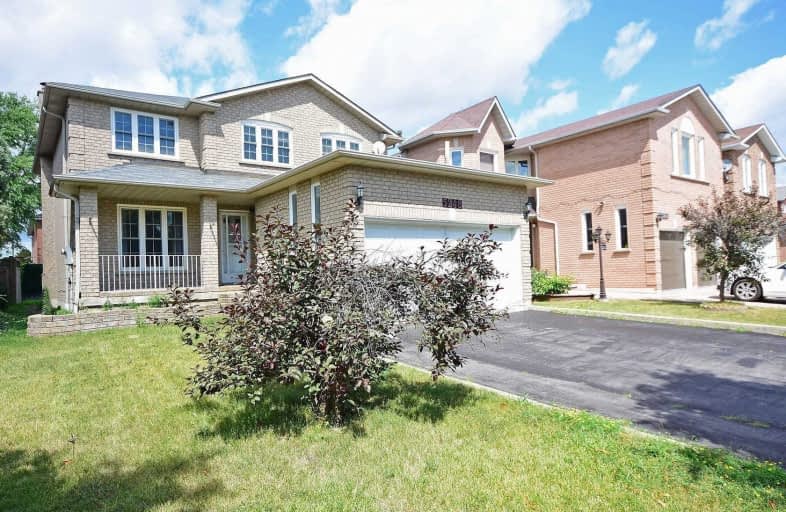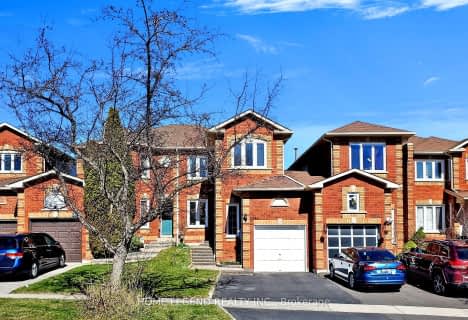
St Herbert School
Elementary: Catholic
0.52 km
St Valentine Elementary School
Elementary: Catholic
1.90 km
St Raymond Elementary School
Elementary: Catholic
1.55 km
Fallingbrook Middle School
Elementary: Public
0.64 km
Sherwood Mills Public School
Elementary: Public
0.45 km
Edenrose Public School
Elementary: Public
1.27 km
Streetsville Secondary School
Secondary: Public
2.37 km
St Joseph Secondary School
Secondary: Catholic
0.99 km
John Fraser Secondary School
Secondary: Public
3.38 km
Rick Hansen Secondary School
Secondary: Public
0.82 km
St Aloysius Gonzaga Secondary School
Secondary: Catholic
3.72 km
St Francis Xavier Secondary School
Secondary: Catholic
3.86 km





