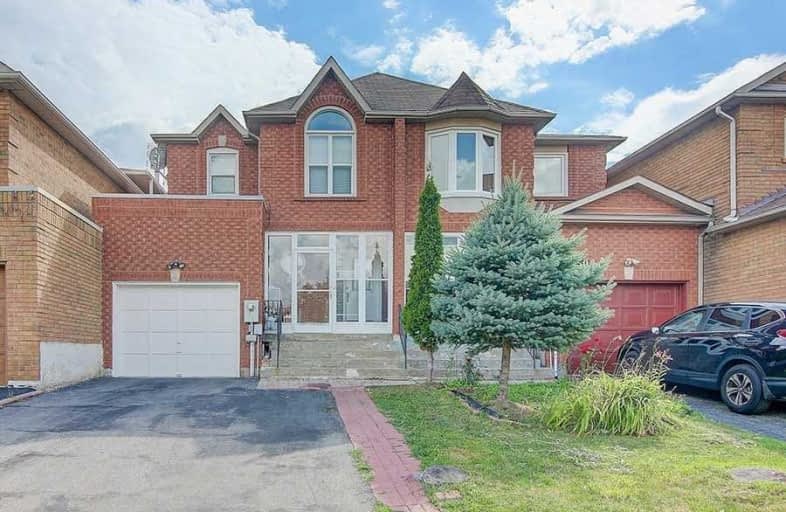
St Hilary Elementary School
Elementary: Catholic
0.52 km
St Matthew Separate School
Elementary: Catholic
1.07 km
Cooksville Creek Public School
Elementary: Public
0.69 km
Huntington Ridge Public School
Elementary: Public
1.21 km
Champlain Trail Public School
Elementary: Public
0.94 km
Fairwind Senior Public School
Elementary: Public
0.09 km
Philip Pocock Catholic Secondary School
Secondary: Catholic
3.99 km
Father Michael Goetz Secondary School
Secondary: Catholic
3.59 km
St Joseph Secondary School
Secondary: Catholic
3.11 km
Mississauga Secondary School
Secondary: Public
3.66 km
Rick Hansen Secondary School
Secondary: Public
2.21 km
St Francis Xavier Secondary School
Secondary: Catholic
0.88 km


