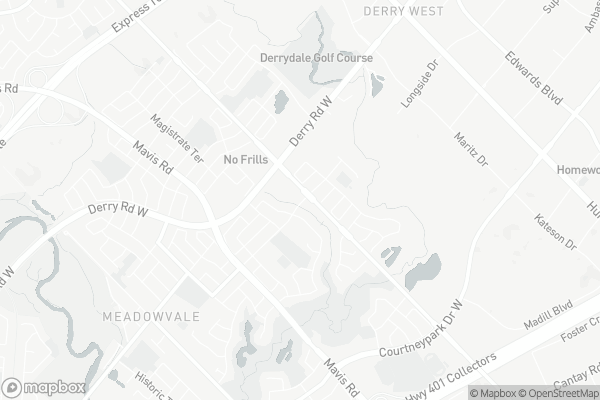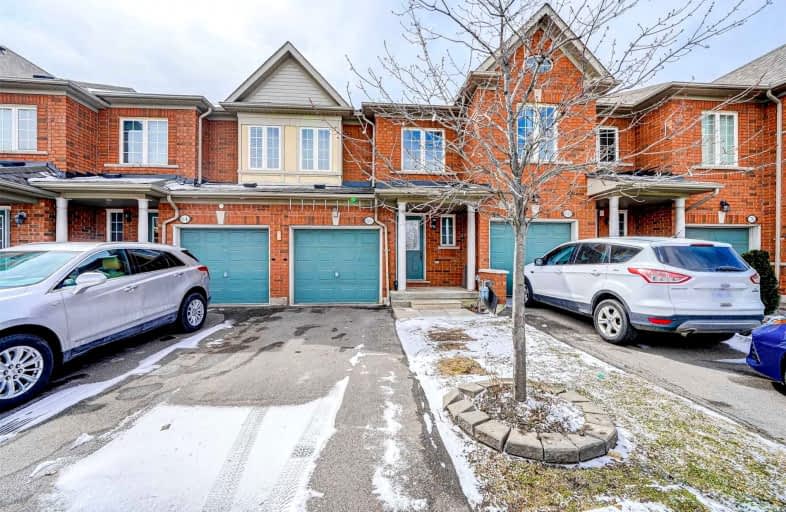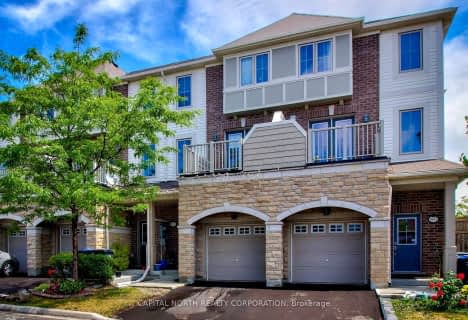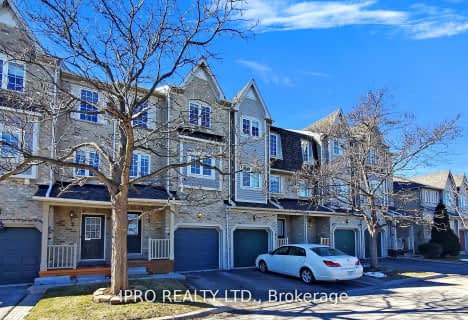Car-Dependent
- Almost all errands require a car.
Good Transit
- Some errands can be accomplished by public transportation.
Bikeable
- Some errands can be accomplished on bike.

École élémentaire École élémentaire Le Flambeau
Elementary: PublicSt Veronica Elementary School
Elementary: CatholicSt Julia Catholic Elementary School
Elementary: CatholicMeadowvale Village Public School
Elementary: PublicDerry West Village Public School
Elementary: PublicDavid Leeder Middle School
Elementary: PublicÉcole secondaire Jeunes sans frontières
Secondary: PublicÉSC Sainte-Famille
Secondary: CatholicBrampton Centennial Secondary School
Secondary: PublicMississauga Secondary School
Secondary: PublicSt Marcellinus Secondary School
Secondary: CatholicTurner Fenton Secondary School
Secondary: Public-
Lake Aquitaine Park
2750 Aquitaine Ave, Mississauga ON L5N 3S6 6.06km -
Millers Grove Park
Mississauga ON 7.48km -
Hewick Meadows
Mississauga Rd. & 403, Mississauga ON 7.66km
-
Scotiabank
865 Britannia Rd W (Britannia and Mavis), Mississauga ON L5V 2X8 3.05km -
TD Bank Financial Group
545 Steeles Ave W (at McLaughlin Rd), Brampton ON L6Y 4E7 3.27km -
TD Bank Financial Group
728 Bristol Rd W (at Mavis Rd.), Mississauga ON L5R 4A3 4.84km
More about this building
View 525 Novo Star Drive, Mississauga- 3 bath
- 4 bed
- 1600 sqft
65-200 Malta Avenue, Brampton, Ontario • L6Y 6H8 • Fletcher's Creek South
- 3 bath
- 3 bed
- 1400 sqft
243-7360 Zinnia Place, Mississauga, Ontario • L5W 2A2 • Meadowvale Village
- 3 bath
- 3 bed
- 1600 sqft
89-200 Malta Avenue, Brampton, Ontario • L6Y 6H8 • Fletcher's Creek South
- 3 bath
- 4 bed
- 1800 sqft
30-770 Othello Court, Mississauga, Ontario • L5W 1Y2 • Meadowvale Village
- 3 bath
- 3 bed
- 1400 sqft
03-7284 Bellshire Gate, Mississauga, Ontario • L5N 8E3 • Meadowvale Village
- 2 bath
- 3 bed
- 1600 sqft
35-7284 Bellshire Gate, Mississauga, Ontario • L5N 8E3 • Meadowvale Village
- 4 bath
- 3 bed
- 1200 sqft
45-10 Cherrytree Drive, Brampton, Ontario • L6Y 5E9 • Fletcher's Creek South
- 3 bath
- 3 bed
- 1400 sqft
77-7360 Zinnia Place, Mississauga, Ontario • L5W 2A4 • Meadowvale Village
- 3 bath
- 4 bed
- 1400 sqft
71-10 Cherrytree Drive, Brampton, Ontario • L6Y 5E9 • Fletcher's Creek South













