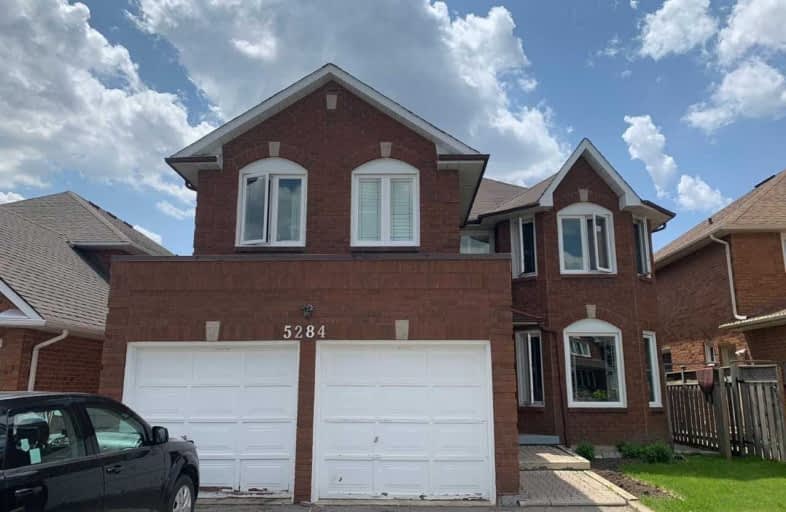
St Jude School
Elementary: Catholic
0.21 km
Cooksville Creek Public School
Elementary: Public
0.74 km
Nahani Way Public School
Elementary: Public
0.37 km
Bristol Road Middle School
Elementary: Public
0.29 km
San Lorenzo Ruiz Elementary School
Elementary: Catholic
0.88 km
Barondale Public School
Elementary: Public
0.80 km
T. L. Kennedy Secondary School
Secondary: Public
4.47 km
John Cabot Catholic Secondary School
Secondary: Catholic
2.73 km
Philip Pocock Catholic Secondary School
Secondary: Catholic
2.67 km
Father Michael Goetz Secondary School
Secondary: Catholic
3.80 km
Rick Hansen Secondary School
Secondary: Public
3.54 km
St Francis Xavier Secondary School
Secondary: Catholic
0.73 km




