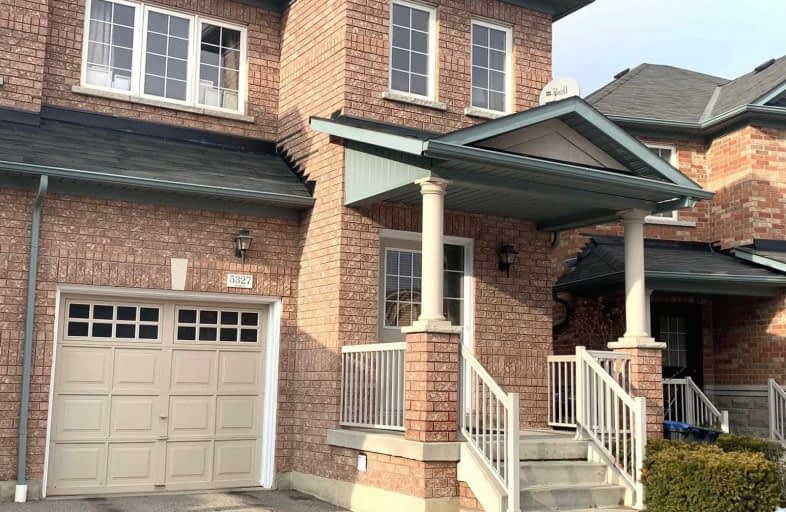
St Sebastian Catholic Elementary School
Elementary: Catholic
1.43 km
St. Bernard of Clairvaux Catholic Elementary School
Elementary: Catholic
0.89 km
McKinnon Public School
Elementary: Public
1.17 km
Ruth Thompson Middle School
Elementary: Public
1.17 km
Erin Centre Middle School
Elementary: Public
1.14 km
Oscar Peterson Public School
Elementary: Public
1.12 km
Applewood School
Secondary: Public
1.81 km
Loyola Catholic Secondary School
Secondary: Catholic
2.74 km
St. Joan of Arc Catholic Secondary School
Secondary: Catholic
1.40 km
John Fraser Secondary School
Secondary: Public
2.79 km
Stephen Lewis Secondary School
Secondary: Public
1.80 km
St Aloysius Gonzaga Secondary School
Secondary: Catholic
2.47 km


