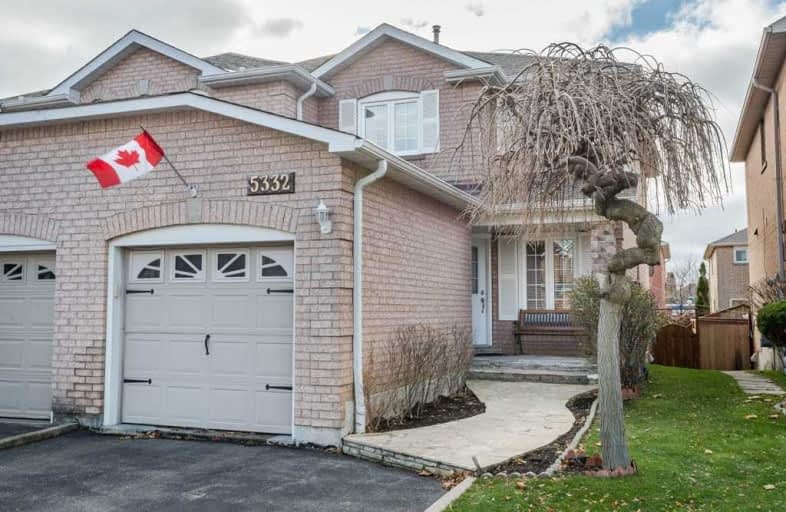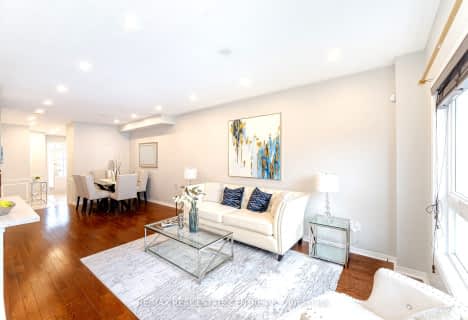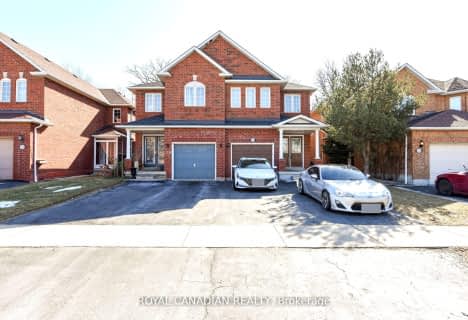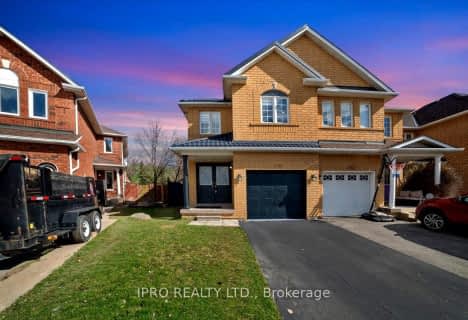
St Bernadette Elementary School
Elementary: Catholic
1.56 km
St Herbert School
Elementary: Catholic
0.76 km
St Valentine Elementary School
Elementary: Catholic
0.96 km
Champlain Trail Public School
Elementary: Public
1.32 km
Fallingbrook Middle School
Elementary: Public
0.66 km
Sherwood Mills Public School
Elementary: Public
1.10 km
Streetsville Secondary School
Secondary: Public
3.14 km
St Joseph Secondary School
Secondary: Catholic
1.21 km
Mississauga Secondary School
Secondary: Public
3.88 km
Rick Hansen Secondary School
Secondary: Public
0.44 km
St Marcellinus Secondary School
Secondary: Catholic
4.04 km
St Francis Xavier Secondary School
Secondary: Catholic
2.78 km
$
$999,000
- 3 bath
- 3 bed
- 1500 sqft
914 Francine Crescent, Mississauga, Ontario • L5V 0E2 • East Credit
$
$999,000
- 4 bath
- 3 bed
- 1500 sqft
1230 Prestonwood Crescent, Mississauga, Ontario • L5V 2V3 • East Credit
$
$999,000
- 4 bath
- 3 bed
- 1500 sqft
1180 Prestonwood Crescent, Mississauga, Ontario • L5V 2V3 • East Credit











