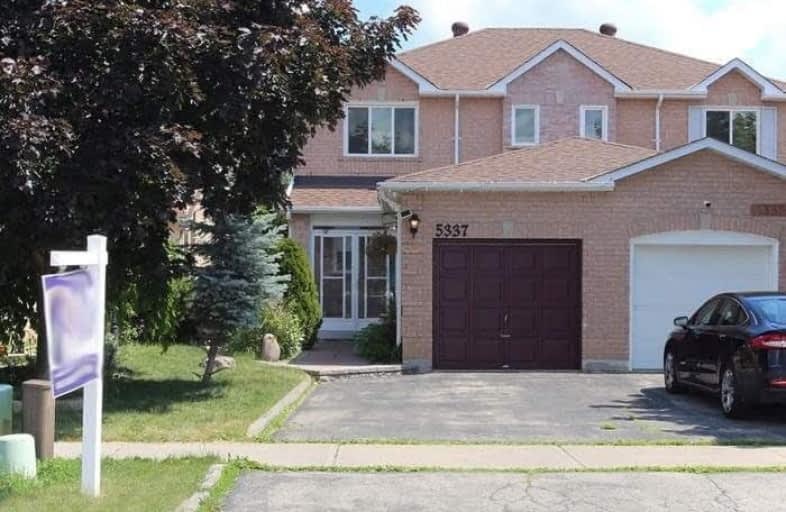
St Bernadette Elementary School
Elementary: Catholic
1.59 km
St Herbert School
Elementary: Catholic
0.79 km
St Valentine Elementary School
Elementary: Catholic
0.93 km
Champlain Trail Public School
Elementary: Public
1.28 km
Fallingbrook Middle School
Elementary: Public
0.70 km
Sherwood Mills Public School
Elementary: Public
1.14 km
Streetsville Secondary School
Secondary: Public
3.17 km
St Joseph Secondary School
Secondary: Catholic
1.22 km
Mississauga Secondary School
Secondary: Public
3.85 km
Rick Hansen Secondary School
Secondary: Public
0.48 km
St Marcellinus Secondary School
Secondary: Catholic
4.01 km
St Francis Xavier Secondary School
Secondary: Catholic
2.75 km



