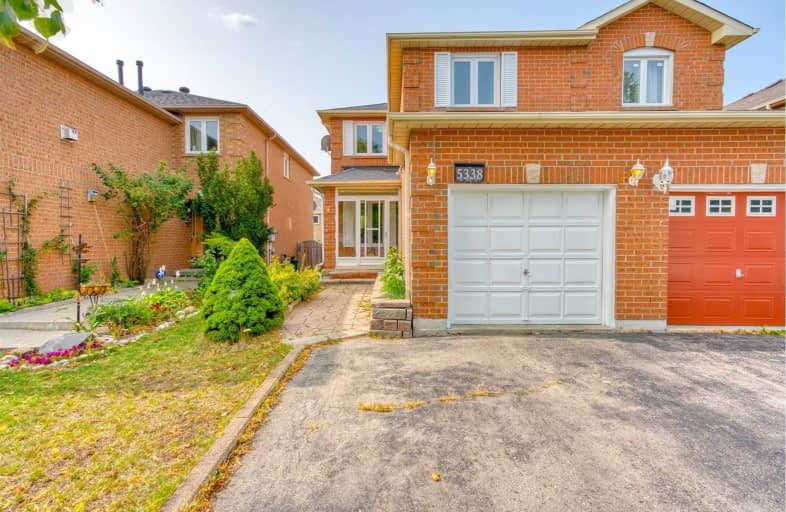
St Bernadette Elementary School
Elementary: Catholic
1.59 km
St Herbert School
Elementary: Catholic
0.77 km
St Valentine Elementary School
Elementary: Catholic
0.94 km
Champlain Trail Public School
Elementary: Public
1.31 km
Fallingbrook Middle School
Elementary: Public
0.68 km
Sherwood Mills Public School
Elementary: Public
1.11 km
Streetsville Secondary School
Secondary: Public
3.13 km
St Joseph Secondary School
Secondary: Catholic
1.19 km
Mississauga Secondary School
Secondary: Public
3.86 km
Rick Hansen Secondary School
Secondary: Public
0.46 km
St Marcellinus Secondary School
Secondary: Catholic
4.02 km
St Francis Xavier Secondary School
Secondary: Catholic
2.78 km


