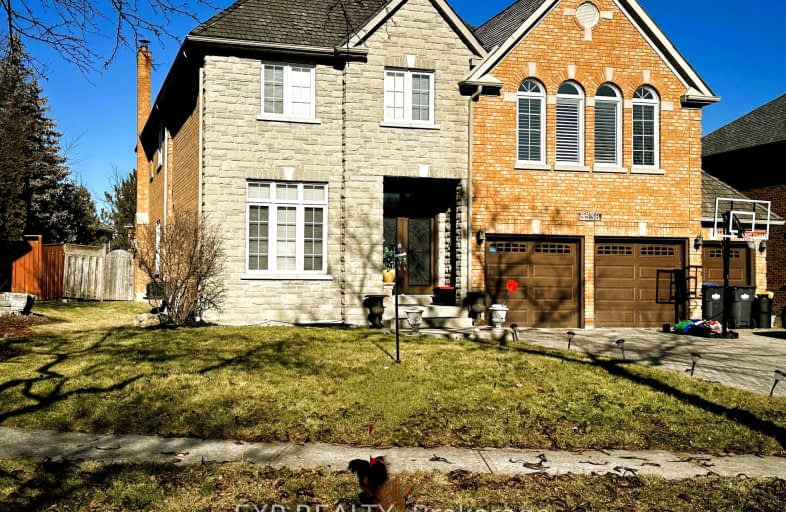Somewhat Walkable
- Some errands can be accomplished on foot.
Good Transit
- Some errands can be accomplished by public transportation.
Somewhat Bikeable
- Most errands require a car.

St Joseph Separate School
Elementary: CatholicSt Rose of Lima Separate School
Elementary: CatholicMiddlebury Public School
Elementary: PublicDivine Mercy School
Elementary: CatholicCredit Valley Public School
Elementary: PublicThomas Street Middle School
Elementary: PublicApplewood School
Secondary: PublicStreetsville Secondary School
Secondary: PublicSt Joseph Secondary School
Secondary: CatholicJohn Fraser Secondary School
Secondary: PublicRick Hansen Secondary School
Secondary: PublicSt Aloysius Gonzaga Secondary School
Secondary: Catholic-
Turtle Jack's Erin Mills
5100 Erin Mills Parkway, Mississauga, ON L5M 4Z5 1.09km -
Border MX Mexican Grill
277 Queen Street S, Mississauga, ON L5M 1L9 1.27km -
The Franklin House
263 Queen Street S, Mississauga, ON L5M 1L9 1.36km
-
Tim Hortons
5100 Erin Mills Parkway Inside The Mall, Mississauga, ON L5M 4Z5 1.06km -
Teaopia
5100 Erin Mills Parkway, Mississauga, ON L5M 4Z5 1.06km -
Studio.89
2520 Eglinton Avenue W, Unit 1, Mississauga, ON L5M 0Y4 1.12km
-
GoodLife Fitness
5010 Glen Erin Dr, Mississauga, ON L5M 6J3 1.56km -
Anytime Fitness
5602 Tenth Line W, Mississauga, ON L5M 7L9 2.91km -
BodyTech Wellness Centre
10 Falconer Drive, Unit 8, Mississauga, ON L5N 1B1 3.02km
-
IDA Erin Centre Pharmacy
2555 Erin Centre Boulevard, Mississauga, ON L5M 5H1 0.59km -
Credit Valley Pharmacy
2000 Credit Valley Road, Mississauga, ON L5M 4N4 0.9km -
Shoppers Drug Mart
5100 Erin Mills Pkwy, Mississauga, ON L5M 4Z5 1.14km
-
Xiang Cun Fa Xian
2555 Erin Centre Boulevard, Mississauga, ON L5M 5G9 0.57km -
Shuyi Tealicious
2555 Erin Centre Blvd, Mississauga, ON L5M 5G9 0.6km -
Domino's Pizza
2555 Erin Centre Boulevard, Mississauga, ON L5M 5G9 0.61km
-
The Chase Square
1675 The Chase, Mississauga, ON L5M 5Y7 0.79km -
Erin Mills Town Centre
5100 Erin Mills Parkway, Mississauga, ON L5M 4Z5 1.09km -
Brittany Glen
5632 10th Line W, Unit G1, Mississauga, ON L5M 7L9 2.86km
-
Mona Fine Foods
1675 The Chase, Mississauga, ON L5M 5Y7 0.8km -
Loblaws
5010 Glen Erin Drive, Mississauga, ON L5M 6J3 1.54km -
Longo's
5636 Glen Erin Drive, Mississauga, ON L5M 6B1 1.69km
-
LCBO
5100 Erin Mills Parkway, Suite 5035, Mississauga, ON L5M 4Z5 1.45km -
LCBO
128 Queen Street S, Centre Plaza, Mississauga, ON L5M 1K8 1.74km -
LCBO
5925 Rodeo Drive, Mississauga, ON L5R 5.29km
-
Shell
2525 Thomas Street, Mississauga, ON L5M 5J3 1.13km -
Circle K
4530 Erin Mills Parkway, Mississauga, ON L5M 4L9 1.43km -
Esso
4530 Erin Mills Parkway, Mississauga, ON L5M 4L9 1.4km
-
Cineplex Junxion
5100 Erin Mills Parkway, Unit Y0002, Mississauga, ON L5M 4Z5 1.09km -
Bollywood Unlimited
512 Bristol Road W, Unit 2, Mississauga, ON L5R 3Z1 4.89km -
Cineplex Cinemas Mississauga
309 Rathburn Road W, Mississauga, ON L5B 4C1 5.94km
-
Erin Meadows Community Centre
2800 Erin Centre Boulevard, Mississauga, ON L5M 6R5 1.43km -
Streetsville Library
112 Queen St S, Mississauga, ON L5M 1K8 1.83km -
South Common Community Centre & Library
2233 South Millway Drive, Mississauga, ON L5L 3H7 3.61km
-
The Credit Valley Hospital
2200 Eglinton Avenue W, Mississauga, ON L5M 2N1 1.19km -
Fusion Hair Therapy
33 City Centre Drive, Suite 680, Mississauga, ON L5B 2N5 6.4km -
Credit Valley Health Centre
16-2555 Erin Centre Blvd, Mississauga, ON L5M 5H1 0.58km
-
Sugar Maple Woods Park
1.32km -
Sawmill Creek
Sawmill Valley & Burnhamthorpe, Mississauga ON 3.22km -
Churchill Meadows Community Common
3675 Thomas St, Mississauga ON 2.97km
-
CIBC
5100 Erin Mills Pky (in Erin Mills Town Centre), Mississauga ON L5M 4Z5 1.08km -
TD Bank Financial Group
2955 Eglinton Ave W (Eglington Rd), Mississauga ON L5M 6J3 2.02km -
Scotiabank
3295 Derry Rd W (at Tenth Line. W), Mississauga ON L5N 7L7 5.76km
- 4 bath
- 4 bed
- 2000 sqft
5806 Rainberry Drive, Mississauga, Ontario • L5M 6S2 • Churchill Meadows






