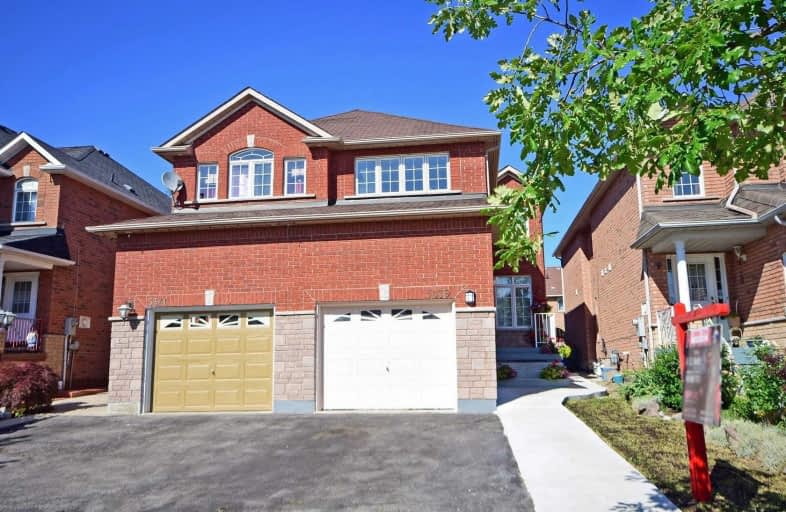
St Herbert School
Elementary: Catholic
1.54 km
St Valentine Elementary School
Elementary: Catholic
0.36 km
St Raymond Elementary School
Elementary: Catholic
1.43 km
Champlain Trail Public School
Elementary: Public
0.68 km
Fallingbrook Middle School
Elementary: Public
1.44 km
Sherwood Mills Public School
Elementary: Public
1.88 km
Streetsville Secondary School
Secondary: Public
3.57 km
St Joseph Secondary School
Secondary: Catholic
1.60 km
Mississauga Secondary School
Secondary: Public
3.16 km
Rick Hansen Secondary School
Secondary: Public
1.22 km
St Marcellinus Secondary School
Secondary: Catholic
3.38 km
St Francis Xavier Secondary School
Secondary: Catholic
2.23 km
$
$2,800
- 1 bath
- 3 bed
Upper-147 Bonham Boulevard Boulevard, Mississauga, Ontario • L5M 1C9 • Streetsville




