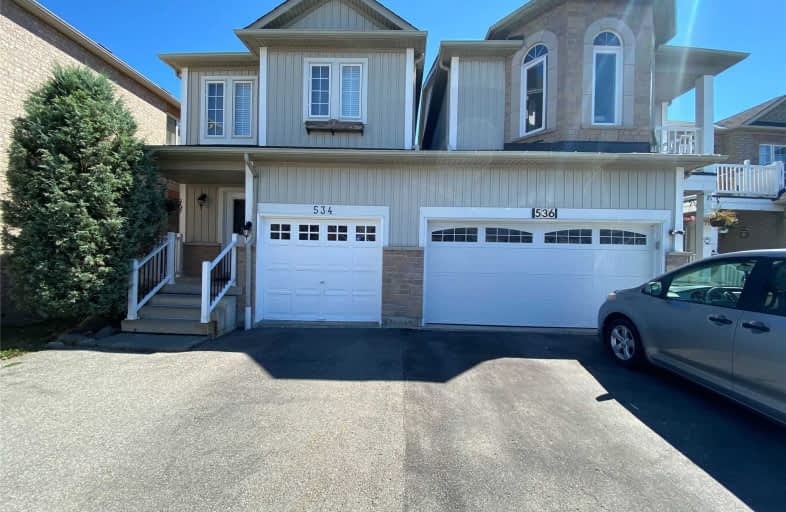
École élémentaire École élémentaire Le Flambeau
Elementary: Public
1.45 km
Pauline Vanier Catholic Elementary School
Elementary: Catholic
0.77 km
St Veronica Elementary School
Elementary: Catholic
1.44 km
Derry West Village Public School
Elementary: Public
0.36 km
Cherrytree Public School
Elementary: Public
1.32 km
David Leeder Middle School
Elementary: Public
1.66 km
Peel Alternative North
Secondary: Public
4.09 km
ÉSC Sainte-Famille
Secondary: Catholic
3.53 km
Brampton Centennial Secondary School
Secondary: Public
3.24 km
Mississauga Secondary School
Secondary: Public
2.70 km
St Marcellinus Secondary School
Secondary: Catholic
2.42 km
Turner Fenton Secondary School
Secondary: Public
3.67 km





