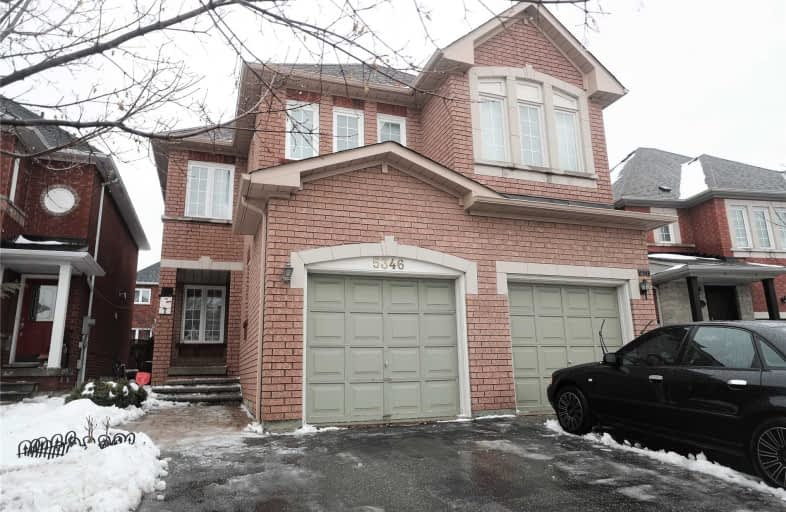
St Jude School
Elementary: Catholic
0.86 km
St Pio of Pietrelcina Elementary School
Elementary: Catholic
1.54 km
Nahani Way Public School
Elementary: Public
0.69 km
Bristol Road Middle School
Elementary: Public
0.68 km
San Lorenzo Ruiz Elementary School
Elementary: Catholic
1.13 km
Barondale Public School
Elementary: Public
0.87 km
John Cabot Catholic Secondary School
Secondary: Catholic
2.55 km
Applewood Heights Secondary School
Secondary: Public
3.95 km
Philip Pocock Catholic Secondary School
Secondary: Catholic
2.02 km
Father Michael Goetz Secondary School
Secondary: Catholic
4.49 km
Rick Hansen Secondary School
Secondary: Public
4.44 km
St Francis Xavier Secondary School
Secondary: Catholic
1.44 km


