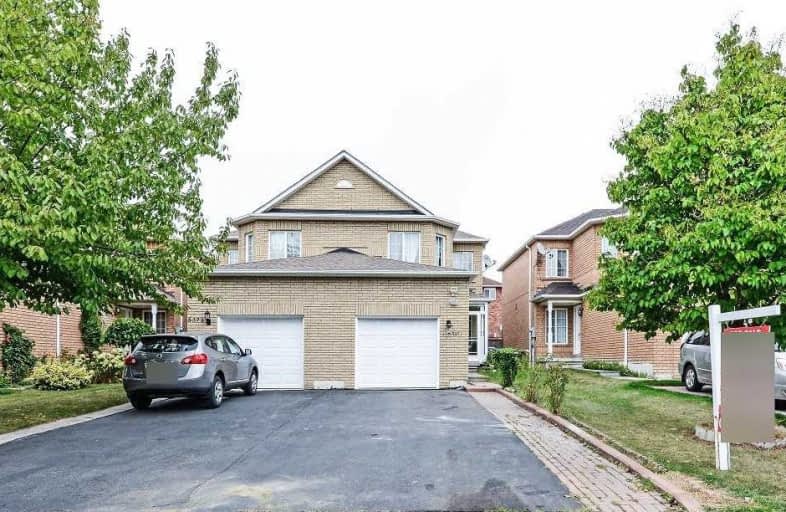
St Herbert School
Elementary: Catholic
1.66 km
St Valentine Elementary School
Elementary: Catholic
0.37 km
St Raymond Elementary School
Elementary: Catholic
1.50 km
Champlain Trail Public School
Elementary: Public
0.60 km
Fallingbrook Middle School
Elementary: Public
1.57 km
Sherwood Mills Public School
Elementary: Public
2.01 km
Streetsville Secondary School
Secondary: Public
3.67 km
St Joseph Secondary School
Secondary: Catholic
1.70 km
Mississauga Secondary School
Secondary: Public
3.06 km
Rick Hansen Secondary School
Secondary: Public
1.34 km
St Marcellinus Secondary School
Secondary: Catholic
3.29 km
St Francis Xavier Secondary School
Secondary: Catholic
2.13 km


