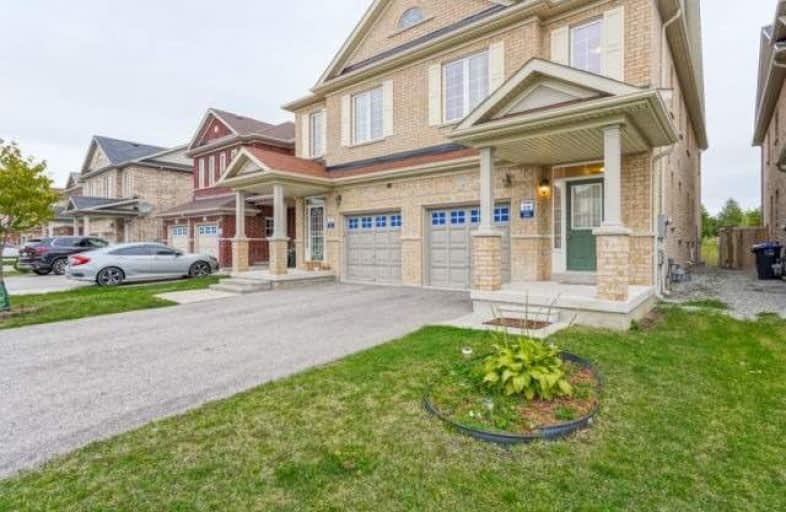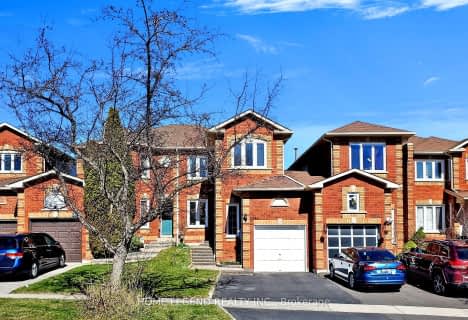
St Bernadette Elementary School
Elementary: Catholic
1.61 km
St Herbert School
Elementary: Catholic
0.99 km
St Valentine Elementary School
Elementary: Catholic
0.91 km
Champlain Trail Public School
Elementary: Public
1.04 km
Fallingbrook Middle School
Elementary: Public
0.88 km
Sherwood Mills Public School
Elementary: Public
1.33 km
Streetsville Secondary School
Secondary: Public
3.46 km
St Joseph Secondary School
Secondary: Catholic
1.51 km
Mississauga Secondary School
Secondary: Public
3.79 km
Rick Hansen Secondary School
Secondary: Public
0.64 km
St Marcellinus Secondary School
Secondary: Catholic
4.00 km
St Francis Xavier Secondary School
Secondary: Catholic
2.47 km



