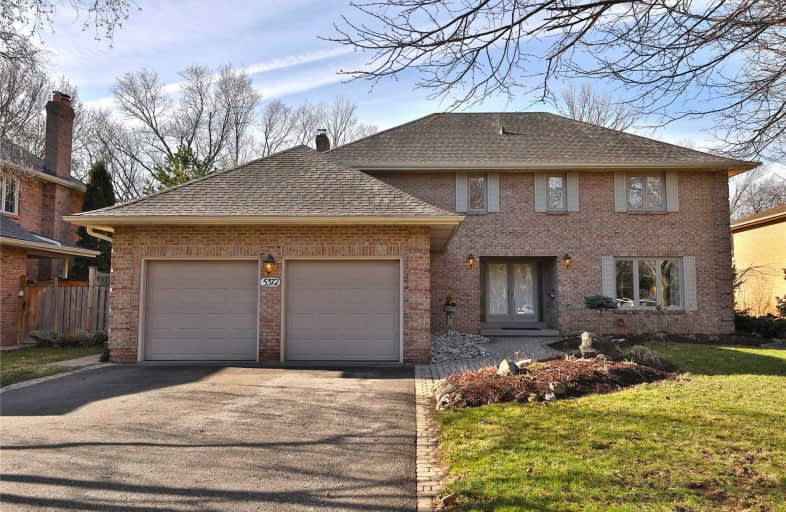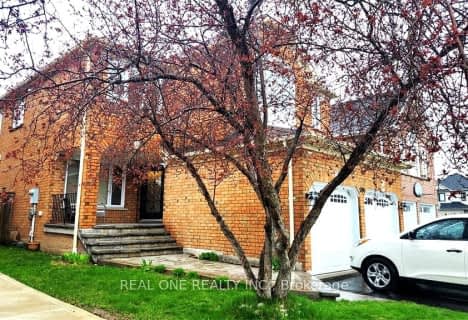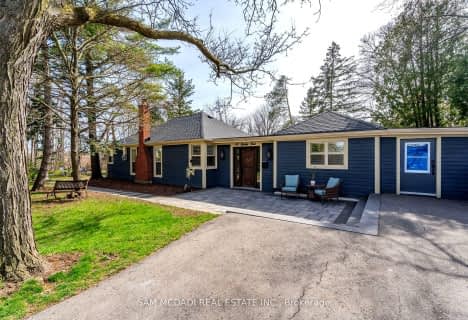
Our Lady of Good Voyage Catholic School
Elementary: CatholicWillow Way Public School
Elementary: PublicSt Joseph Separate School
Elementary: CatholicSt Raymond Elementary School
Elementary: CatholicWhitehorn Public School
Elementary: PublicHazel McCallion Senior Public School
Elementary: PublicWest Credit Secondary School
Secondary: PublicStreetsville Secondary School
Secondary: PublicSt Joseph Secondary School
Secondary: CatholicJohn Fraser Secondary School
Secondary: PublicRick Hansen Secondary School
Secondary: PublicSt Aloysius Gonzaga Secondary School
Secondary: Catholic- 4 bath
- 4 bed
- 2500 sqft
2550 Wickham Road, Mississauga, Ontario • L5M 5L3 • Central Erin Mills
- 3 bath
- 4 bed
- 2000 sqft
4679 Rosebush Road, Mississauga, Ontario • L5M 5H3 • East Credit
- — bath
- — bed
- — sqft
3331 Ruth Fertel Drive, Mississauga, Ontario • L5M 0H5 • Churchill Meadows
- 4 bath
- 4 bed
- 2000 sqft
4867 Rathkeale Road, Mississauga, Ontario • L5V 1K5 • East Credit
- 4 bath
- 4 bed
4448 Idlewilde Crescent, Mississauga, Ontario • L5M 4E3 • Central Erin Mills
- 4 bath
- 4 bed
2330 Credit Valley Road, Mississauga, Ontario • L5M 4C9 • Central Erin Mills
- 4 bath
- 4 bed
5788 Greensboro Drive, Mississauga, Ontario • L5M 5T1 • Central Erin Mills
- 4 bath
- 4 bed
- 2000 sqft
5507 Flatford Road, Mississauga, Ontario • L5V 1Y5 • East Credit
- 2 bath
- 4 bed
- 1500 sqft
100 Rutledge Road, Mississauga, Ontario • L5M 1H4 • Streetsville
- 4 bath
- 4 bed
- 3000 sqft
5972 Aquarius Court, Mississauga, Ontario • L5M 4Z9 • East Credit














