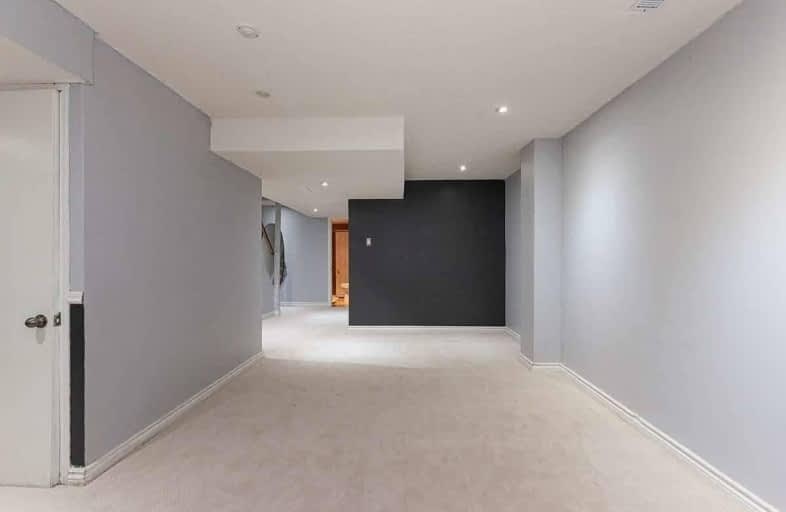
Pauline Vanier Catholic Elementary School
Elementary: Catholic
0.59 km
St Veronica Elementary School
Elementary: Catholic
1.62 km
Fletcher's Creek Senior Public School
Elementary: Public
1.67 km
Derry West Village Public School
Elementary: Public
0.54 km
Hickory Wood Public School
Elementary: Public
1.22 km
Cherrytree Public School
Elementary: Public
1.20 km
Peel Alternative North
Secondary: Public
3.95 km
ÉSC Sainte-Famille
Secondary: Catholic
3.59 km
Brampton Centennial Secondary School
Secondary: Public
3.06 km
Mississauga Secondary School
Secondary: Public
2.89 km
St Marcellinus Secondary School
Secondary: Catholic
2.60 km
Turner Fenton Secondary School
Secondary: Public
3.56 km
$
$1,200
- 1 bath
- 1 bed
- 1500 sqft
7153 Village Walk East, Mississauga, Ontario • L5W 1X2 • Meadowvale Village






