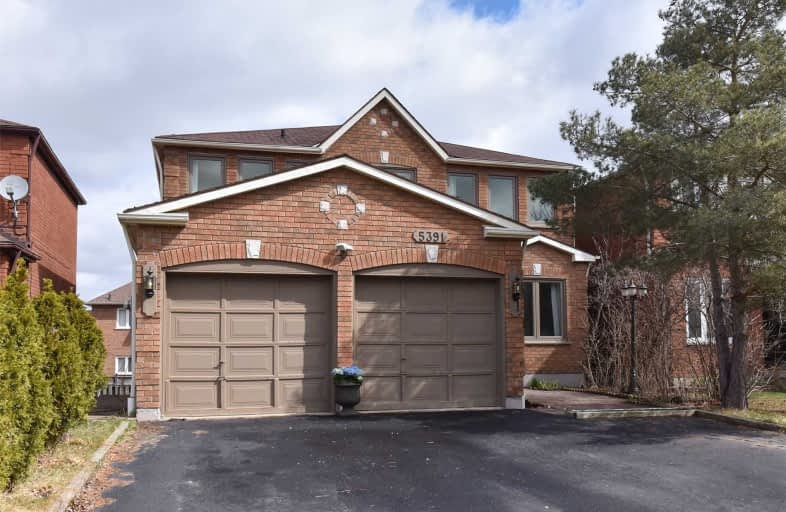
St Jude School
Elementary: Catholic
0.52 km
Cooksville Creek Public School
Elementary: Public
0.90 km
Nahani Way Public School
Elementary: Public
0.59 km
Bristol Road Middle School
Elementary: Public
0.25 km
San Lorenzo Ruiz Elementary School
Elementary: Catholic
0.54 km
Barondale Public School
Elementary: Public
0.46 km
John Cabot Catholic Secondary School
Secondary: Catholic
3.01 km
Philip Pocock Catholic Secondary School
Secondary: Catholic
2.80 km
Father Michael Goetz Secondary School
Secondary: Catholic
4.12 km
Mississauga Secondary School
Secondary: Public
3.78 km
Rick Hansen Secondary School
Secondary: Public
3.57 km
St Francis Xavier Secondary School
Secondary: Catholic
0.56 km

