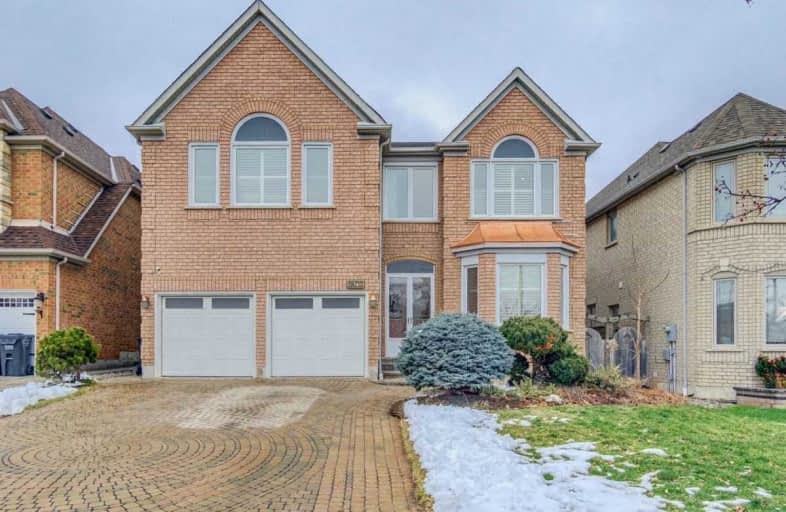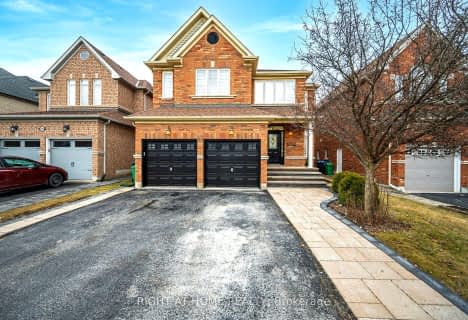
Our Lady of Mercy Elementary School
Elementary: Catholic
1.17 km
Middlebury Public School
Elementary: Public
0.95 km
Castlebridge Public School
Elementary: Public
1.03 km
Divine Mercy School
Elementary: Catholic
0.50 km
McKinnon Public School
Elementary: Public
0.95 km
Thomas Street Middle School
Elementary: Public
0.94 km
Applewood School
Secondary: Public
1.09 km
Streetsville Secondary School
Secondary: Public
2.41 km
St. Joan of Arc Catholic Secondary School
Secondary: Catholic
1.49 km
John Fraser Secondary School
Secondary: Public
1.08 km
Stephen Lewis Secondary School
Secondary: Public
1.12 km
St Aloysius Gonzaga Secondary School
Secondary: Catholic
1.06 km
$
$1,799,000
- 6 bath
- 5 bed
- 2500 sqft
3020 Hawktail Crescent, Mississauga, Ontario • L5M 6W3 • Churchill Meadows




