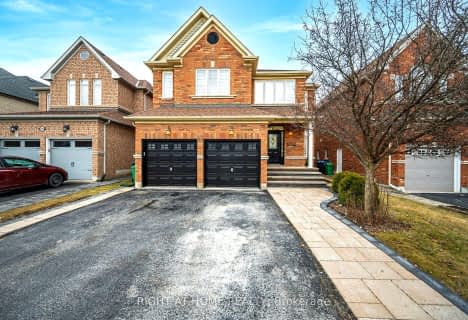
Willow Way Public School
Elementary: Public
1.64 km
St Joseph Separate School
Elementary: Catholic
0.92 km
St Rose of Lima Separate School
Elementary: Catholic
1.60 km
Middlebury Public School
Elementary: Public
1.35 km
Vista Heights Public School
Elementary: Public
1.35 km
Hazel McCallion Senior Public School
Elementary: Public
1.80 km
Applewood School
Secondary: Public
3.25 km
Streetsville Secondary School
Secondary: Public
1.06 km
St Joseph Secondary School
Secondary: Catholic
2.02 km
John Fraser Secondary School
Secondary: Public
1.57 km
Rick Hansen Secondary School
Secondary: Public
2.74 km
St Aloysius Gonzaga Secondary School
Secondary: Catholic
1.96 km
$
$1,799,000
- 6 bath
- 5 bed
- 2500 sqft
3020 Hawktail Crescent, Mississauga, Ontario • L5M 6W3 • Churchill Meadows
$
$1,488,000
- 5 bath
- 5 bed
- 3000 sqft
1300 Sherwood Mills Boulevard, Mississauga, Ontario • L5V 1S6 • East Credit



