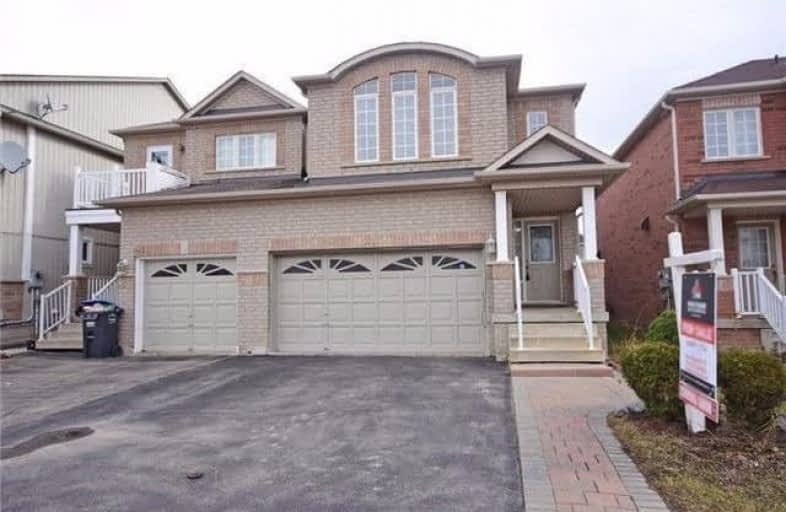
École élémentaire École élémentaire Le Flambeau
Elementary: Public
1.43 km
Pauline Vanier Catholic Elementary School
Elementary: Catholic
0.79 km
St Veronica Elementary School
Elementary: Catholic
1.42 km
Derry West Village Public School
Elementary: Public
0.34 km
Cherrytree Public School
Elementary: Public
1.32 km
David Leeder Middle School
Elementary: Public
1.65 km
Peel Alternative North
Secondary: Public
4.10 km
ÉSC Sainte-Famille
Secondary: Catholic
3.53 km
Brampton Centennial Secondary School
Secondary: Public
3.26 km
Mississauga Secondary School
Secondary: Public
2.68 km
St Marcellinus Secondary School
Secondary: Catholic
2.40 km
Turner Fenton Secondary School
Secondary: Public
3.68 km
$
$1,200
- 1 bath
- 1 bed
- 1500 sqft
7153 Village Walk East, Mississauga, Ontario • L5W 1X2 • Meadowvale Village
$
$1,050
- 1 bath
- 1 bed
- 700 sqft
Bsmt-31 Matterdale Avenue, Brampton, Ontario • L6Y 4J6 • Fletcher's West






