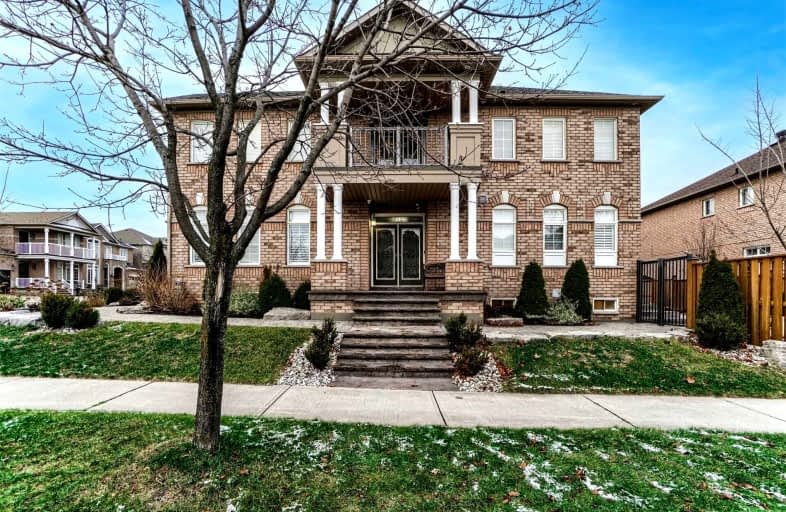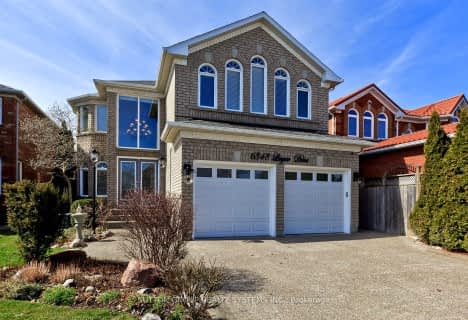
St Faustina Elementary School
Elementary: CatholicSt. Bernard of Clairvaux Catholic Elementary School
Elementary: CatholicMcKinnon Public School
Elementary: PublicRuth Thompson Middle School
Elementary: PublicErin Centre Middle School
Elementary: PublicOscar Peterson Public School
Elementary: PublicApplewood School
Secondary: PublicLoyola Catholic Secondary School
Secondary: CatholicSt. Joan of Arc Catholic Secondary School
Secondary: CatholicJohn Fraser Secondary School
Secondary: PublicStephen Lewis Secondary School
Secondary: PublicSt Aloysius Gonzaga Secondary School
Secondary: Catholic- 3 bath
- 3 bed
- 1500 sqft
3866 Stardust Drive, Mississauga, Ontario • L5M 7Z9 • Churchill Meadows
- 4 bath
- 4 bed
- 2500 sqft
2550 Wickham Road, Mississauga, Ontario • L5M 5L3 • Central Erin Mills
- 4 bath
- 4 bed
- 2000 sqft
2936 Castlebridge Drive, Mississauga, Ontario • L6M 5T4 • Central Erin Mills
- 4 bath
- 4 bed
- 2500 sqft
2330 Credit Valley Road, Mississauga, Ontario • L5M 4C9 • Central Erin Mills
- — bath
- — bed
- — sqft
3152 Morning Glory Mews, Mississauga, Ontario • L5M 6V3 • Churchill Meadows














