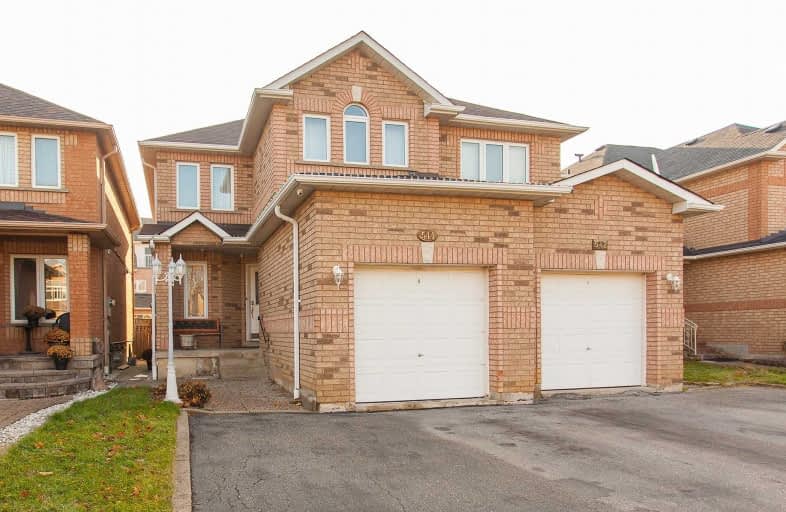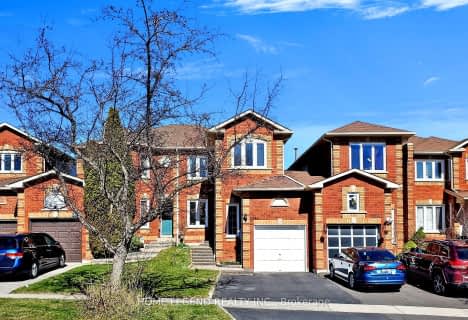
St. Charles Garnier School
Elementary: Catholic
1.67 km
ÉÉC René-Lamoureux
Elementary: Catholic
1.71 km
St Jude School
Elementary: Catholic
0.93 km
St Pio of Pietrelcina Elementary School
Elementary: Catholic
1.12 km
Nahani Way Public School
Elementary: Public
0.75 km
Bristol Road Middle School
Elementary: Public
1.01 km
T. L. Kennedy Secondary School
Secondary: Public
4.46 km
John Cabot Catholic Secondary School
Secondary: Catholic
1.88 km
Applewood Heights Secondary School
Secondary: Public
3.28 km
Philip Pocock Catholic Secondary School
Secondary: Catholic
1.55 km
Father Michael Goetz Secondary School
Secondary: Catholic
4.09 km
St Francis Xavier Secondary School
Secondary: Catholic
1.81 km
$
$935,000
- 2 bath
- 3 bed
- 1100 sqft
688 Green Meadow Crescent, Mississauga, Ontario • L5A 2V2 • Mississauga Valleys





