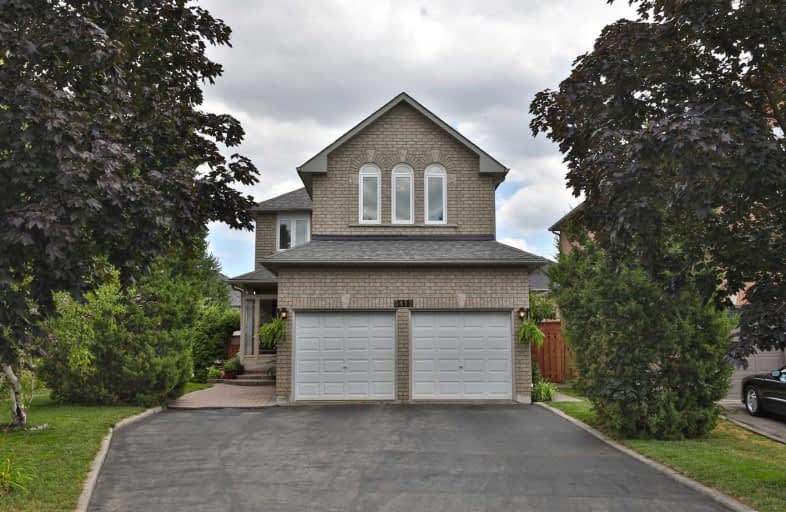
St Jude School
Elementary: Catholic
0.56 km
Cooksville Creek Public School
Elementary: Public
1.17 km
Nahani Way Public School
Elementary: Public
0.53 km
Bristol Road Middle School
Elementary: Public
0.21 km
San Lorenzo Ruiz Elementary School
Elementary: Catholic
0.61 km
Barondale Public School
Elementary: Public
0.41 km
John Cabot Catholic Secondary School
Secondary: Catholic
2.88 km
Philip Pocock Catholic Secondary School
Secondary: Catholic
2.57 km
Father Michael Goetz Secondary School
Secondary: Catholic
4.28 km
Mississauga Secondary School
Secondary: Public
3.87 km
Rick Hansen Secondary School
Secondary: Public
3.86 km
St Francis Xavier Secondary School
Secondary: Catholic
0.84 km




