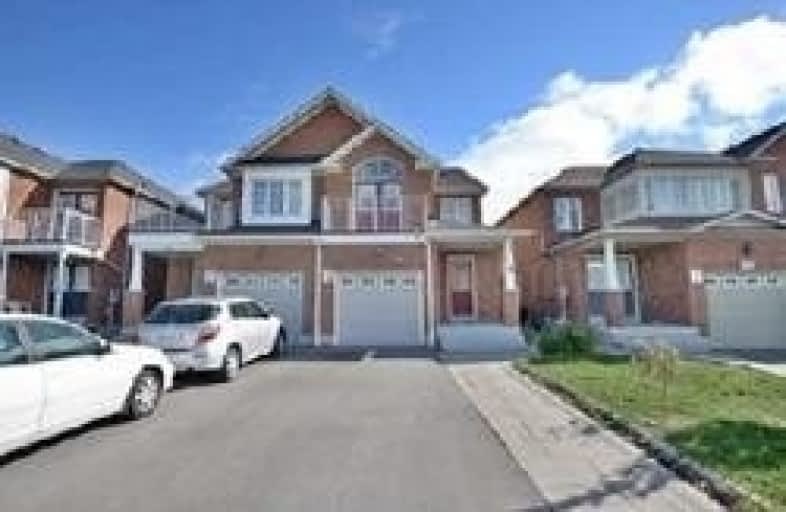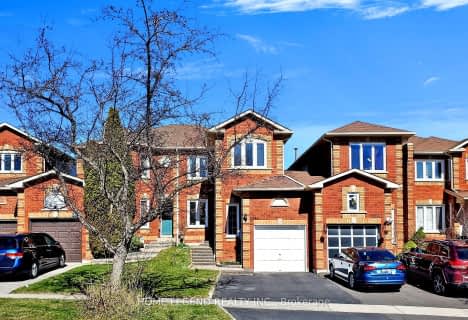
Corpus Christi School
Elementary: Catholic
0.88 km
St Hilary Elementary School
Elementary: Catholic
1.34 km
St Matthew Separate School
Elementary: Catholic
0.87 km
Cooksville Creek Public School
Elementary: Public
1.71 km
Huntington Ridge Public School
Elementary: Public
0.53 km
Fairwind Senior Public School
Elementary: Public
1.68 km
T. L. Kennedy Secondary School
Secondary: Public
3.16 km
The Woodlands Secondary School
Secondary: Public
3.31 km
St Martin Secondary School
Secondary: Catholic
4.29 km
Father Michael Goetz Secondary School
Secondary: Catholic
2.04 km
Rick Hansen Secondary School
Secondary: Public
2.13 km
St Francis Xavier Secondary School
Secondary: Catholic
2.35 km


