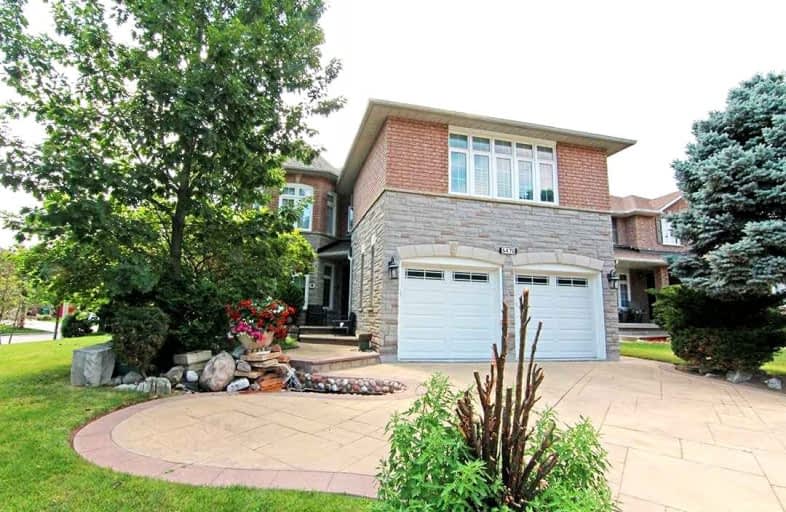
St Jude School
Elementary: Catholic
0.62 km
Cooksville Creek Public School
Elementary: Public
1.19 km
Nahani Way Public School
Elementary: Public
0.59 km
Bristol Road Middle School
Elementary: Public
0.26 km
San Lorenzo Ruiz Elementary School
Elementary: Catholic
0.56 km
Barondale Public School
Elementary: Public
0.35 km
John Cabot Catholic Secondary School
Secondary: Catholic
2.94 km
Philip Pocock Catholic Secondary School
Secondary: Catholic
2.61 km
Father Michael Goetz Secondary School
Secondary: Catholic
4.33 km
Mississauga Secondary School
Secondary: Public
3.81 km
Rick Hansen Secondary School
Secondary: Public
3.85 km
St Francis Xavier Secondary School
Secondary: Catholic
0.82 km
$
$3,800
- 4 bath
- 4 bed
- 2500 sqft
Upper-886 Francine Crescent, Mississauga, Ontario • L5V 0E2 • East Credit







