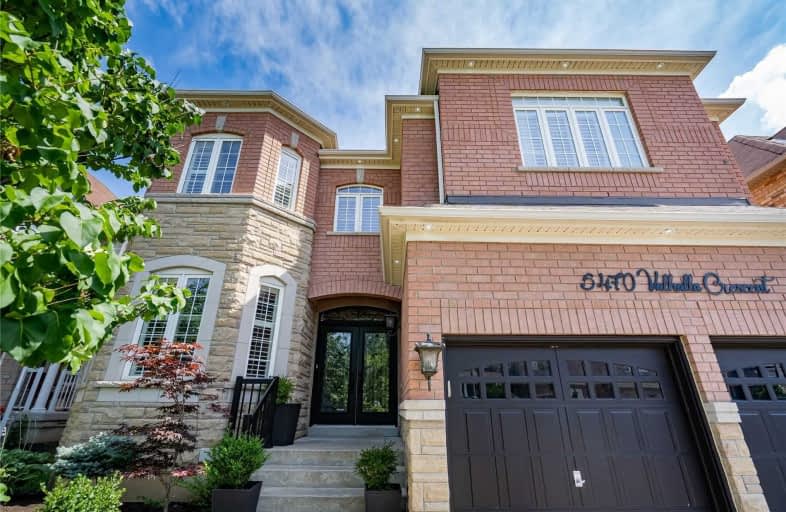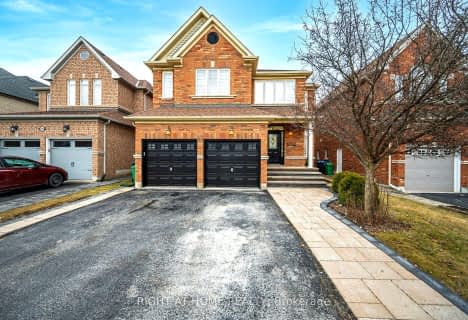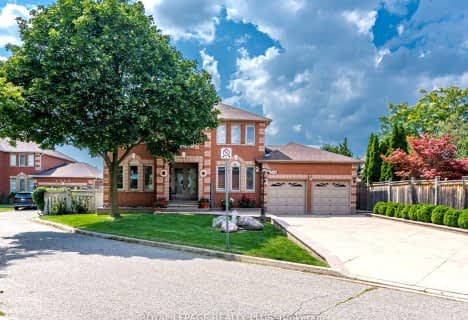
Video Tour

St. Bernard of Clairvaux Catholic Elementary School
Elementary: Catholic
0.28 km
McKinnon Public School
Elementary: Public
0.36 km
Ruth Thompson Middle School
Elementary: Public
0.41 km
Churchill Meadows Public School
Elementary: Public
1.44 km
Erin Centre Middle School
Elementary: Public
0.79 km
Oscar Peterson Public School
Elementary: Public
0.92 km
Applewood School
Secondary: Public
1.07 km
Loyola Catholic Secondary School
Secondary: Catholic
3.18 km
St. Joan of Arc Catholic Secondary School
Secondary: Catholic
0.88 km
John Fraser Secondary School
Secondary: Public
2.07 km
Stephen Lewis Secondary School
Secondary: Public
1.07 km
St Aloysius Gonzaga Secondary School
Secondary: Catholic
1.81 km
$
$1,799,000
- 6 bath
- 5 bed
- 2500 sqft
3020 Hawktail Crescent, Mississauga, Ontario • L5M 6W3 • Churchill Meadows






