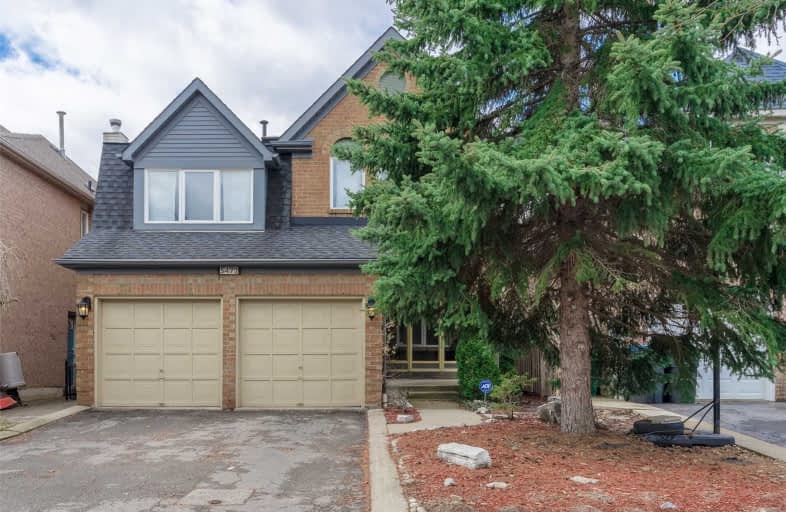
Our Lady of Mercy Elementary School
Elementary: CatholicMiddlebury Public School
Elementary: PublicCastlebridge Public School
Elementary: PublicDivine Mercy School
Elementary: CatholicVista Heights Public School
Elementary: PublicThomas Street Middle School
Elementary: PublicApplewood School
Secondary: PublicStreetsville Secondary School
Secondary: PublicSt. Joan of Arc Catholic Secondary School
Secondary: CatholicJohn Fraser Secondary School
Secondary: PublicStephen Lewis Secondary School
Secondary: PublicSt Aloysius Gonzaga Secondary School
Secondary: Catholic- 3 bath
- 4 bed
Upper-3256 Camberwell Drive, Mississauga, Ontario • L5M 6T2 • Churchill Meadows
- 3 bath
- 4 bed
- 1500 sqft
3326 Flagstone Drive, Mississauga, Ontario • L5M 7T7 • Churchill Meadows
- 3 bath
- 4 bed
- 2000 sqft
5792 Raftsman Cove, Mississauga, Ontario • L5M 6P2 • Churchill Meadows
- 3 bath
- 4 bed
- 2500 sqft
5335 Fallingbrook Drive, Mississauga, Ontario • L5V 1P6 • East Credit
- 3 bath
- 4 bed
- 2000 sqft
3233 Cabano Crescent South, Mississauga, Ontario • L5M 0B9 • Churchill Meadows














