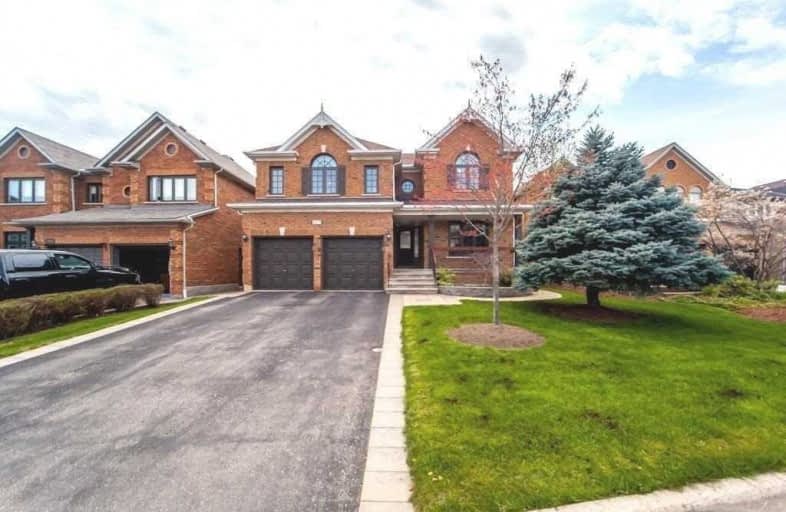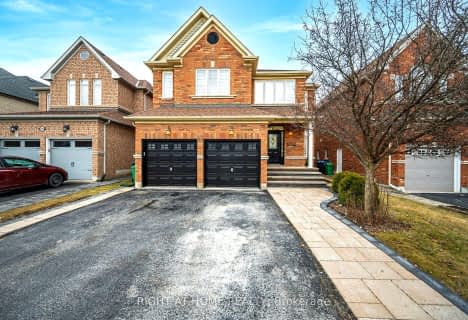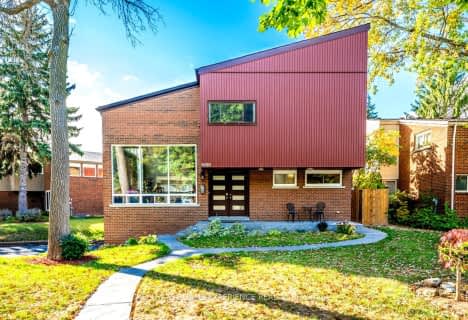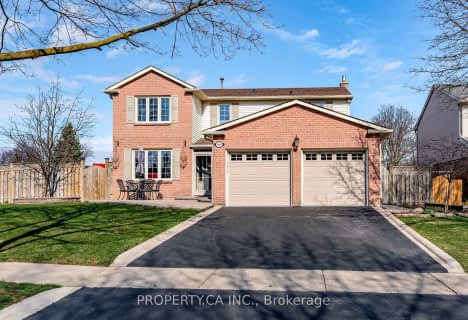
Our Lady of Mercy Elementary School
Elementary: CatholicMiddlebury Public School
Elementary: PublicCastlebridge Public School
Elementary: PublicDivine Mercy School
Elementary: CatholicMcKinnon Public School
Elementary: PublicThomas Street Middle School
Elementary: PublicApplewood School
Secondary: PublicStreetsville Secondary School
Secondary: PublicSt. Joan of Arc Catholic Secondary School
Secondary: CatholicJohn Fraser Secondary School
Secondary: PublicStephen Lewis Secondary School
Secondary: PublicSt Aloysius Gonzaga Secondary School
Secondary: Catholic- 6 bath
- 5 bed
- 3500 sqft
3265 Topeka Drive, Mississauga, Ontario • L5M 7V1 • Churchill Meadows
- — bath
- — bed
- — sqft
3331 Ruth Fertel Drive, Mississauga, Ontario • L5M 0H5 • Churchill Meadows
- 4 bath
- 4 bed
3339 Ruth Fertel Drive, Mississauga, Ontario • L5M 0H6 • Churchill Meadows
- 6 bath
- 5 bed
- 2500 sqft
3020 Hawktail Crescent, Mississauga, Ontario • L5M 6W3 • Churchill Meadows
- — bath
- — bed
- — sqft
2595 Ambercroft Trail, Mississauga, Ontario • L5M 4K5 • Central Erin Mills
- 4 bath
- 4 bed
- 2500 sqft
3628 Pitch Pine Crescent, Mississauga, Ontario • L5L 1P8 • Erin Mills
- 4 bath
- 4 bed
- 2500 sqft
6445 Miller's Grove, Mississauga, Ontario • L5N 3N4 • Meadowvale
- 4 bath
- 4 bed
4448 Idlewilde Crescent, Mississauga, Ontario • L5M 4E3 • Central Erin Mills
- 4 bath
- 4 bed
- 2000 sqft
2936 Castlebridge Drive, Mississauga, Ontario • L6M 5T4 • Central Erin Mills
- 5 bath
- 4 bed
- 3000 sqft
1949 Barbertown Road, Mississauga, Ontario • L5M 2G9 • Central Erin Mills
- 4 bath
- 4 bed
2330 Credit Valley Road, Mississauga, Ontario • L5M 4C9 • Central Erin Mills













