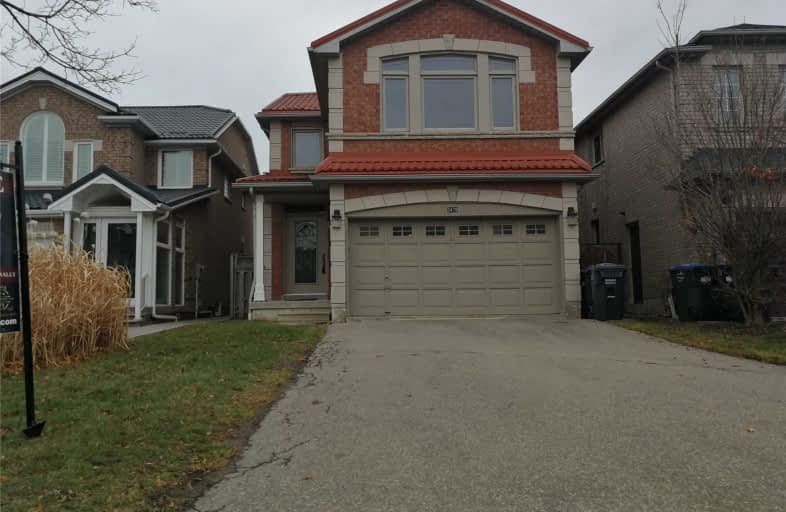
St Jude School
Elementary: Catholic
1.10 km
Cooksville Creek Public School
Elementary: Public
1.73 km
Nahani Way Public School
Elementary: Public
1.01 km
Bristol Road Middle School
Elementary: Public
0.78 km
San Lorenzo Ruiz Elementary School
Elementary: Catholic
0.78 km
Barondale Public School
Elementary: Public
0.53 km
John Cabot Catholic Secondary School
Secondary: Catholic
3.10 km
Philip Pocock Catholic Secondary School
Secondary: Catholic
2.50 km
Father Michael Goetz Secondary School
Secondary: Catholic
4.83 km
Mississauga Secondary School
Secondary: Public
3.73 km
Rick Hansen Secondary School
Secondary: Public
4.32 km
St Francis Xavier Secondary School
Secondary: Catholic
1.27 km
$
$3,800
- 4 bath
- 4 bed
- 2500 sqft
Upper-886 Francine Crescent, Mississauga, Ontario • L5V 0E2 • East Credit





