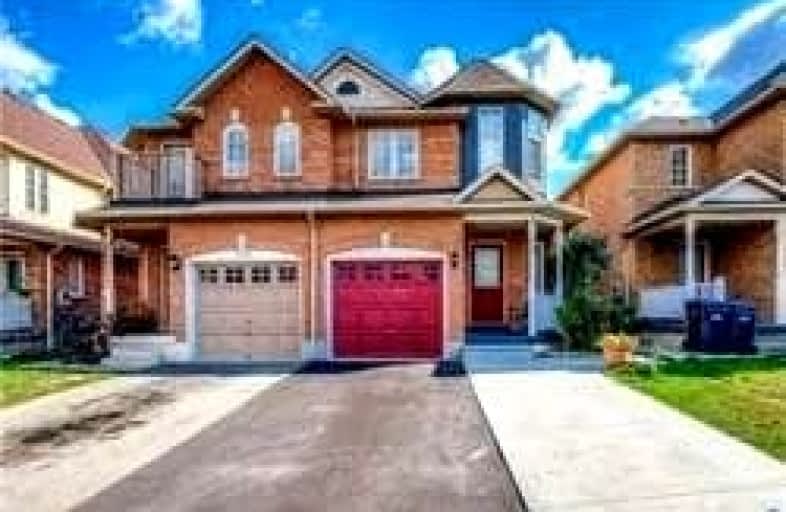
École élémentaire École élémentaire Le Flambeau
Elementary: Public
0.70 km
Pauline Vanier Catholic Elementary School
Elementary: Catholic
1.53 km
St Veronica Elementary School
Elementary: Catholic
0.74 km
Meadowvale Village Public School
Elementary: Public
1.25 km
Derry West Village Public School
Elementary: Public
0.41 km
David Leeder Middle School
Elementary: Public
1.11 km
École secondaire Jeunes sans frontières
Secondary: Public
3.50 km
ÉSC Sainte-Famille
Secondary: Catholic
3.41 km
Brampton Centennial Secondary School
Secondary: Public
3.99 km
Mississauga Secondary School
Secondary: Public
1.94 km
St Marcellinus Secondary School
Secondary: Catholic
1.68 km
Turner Fenton Secondary School
Secondary: Public
4.16 km





