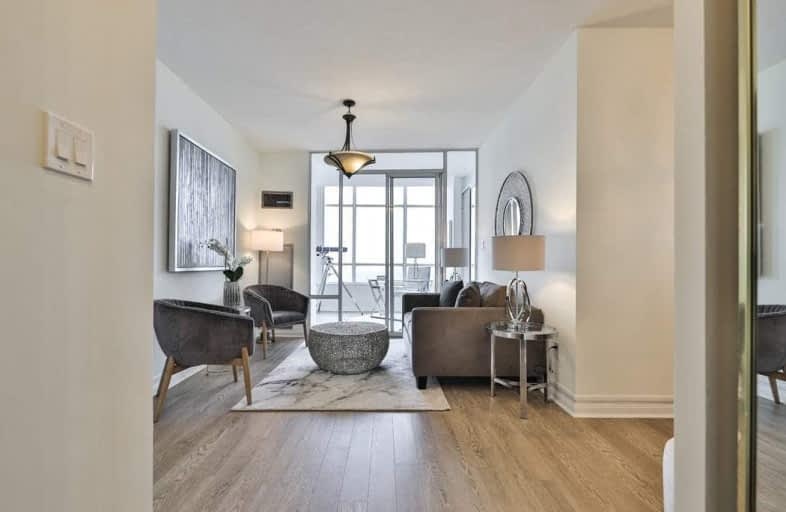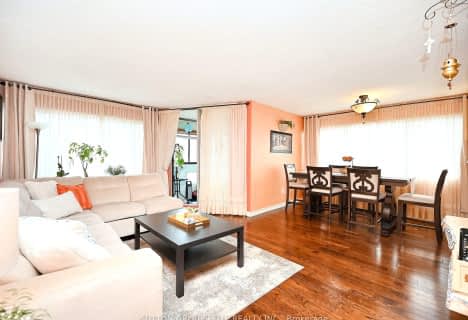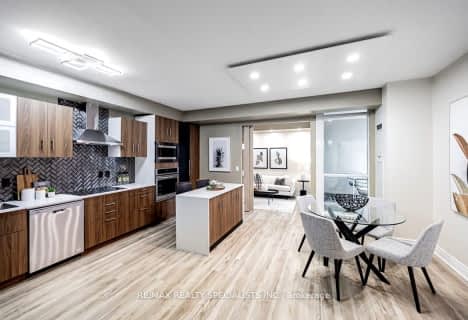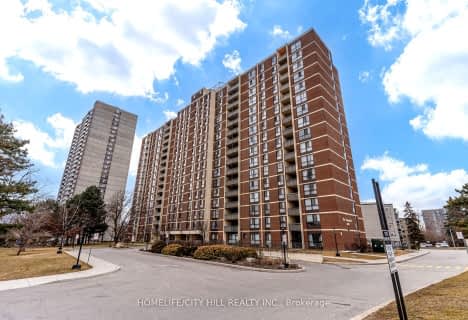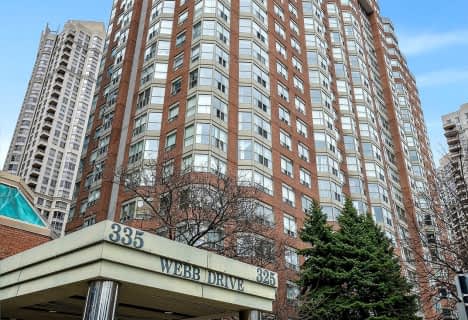Very Walkable
- Most errands can be accomplished on foot.
Good Transit
- Some errands can be accomplished by public transportation.
Very Bikeable
- Most errands can be accomplished on bike.
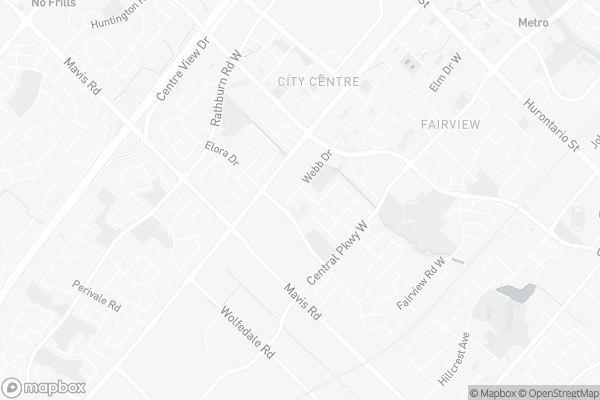
St. John XXIII Catholic Elementary School
Elementary: CatholicCorpus Christi School
Elementary: CatholicSt Philip Elementary School
Elementary: CatholicFairview Public School
Elementary: PublicBishop Scalabrini School
Elementary: CatholicChris Hadfield P.S. (Elementary)
Elementary: PublicT. L. Kennedy Secondary School
Secondary: PublicThe Woodlands Secondary School
Secondary: PublicSt Martin Secondary School
Secondary: CatholicFather Michael Goetz Secondary School
Secondary: CatholicRick Hansen Secondary School
Secondary: PublicSt Francis Xavier Secondary School
Secondary: Catholic-
T&T Supermarket
715 Central Parkway West, Mississauga 0.48km -
Rabba Fine Foods
4070 Living Arts Drive, Mississauga 0.72km -
Town & Country Market @ Duke of York
3885 Duke of York Boulevard, Mississauga 0.85km
-
The Wine Shop and Tasting Room
100 City Centre Drive FM08B, Mississauga 1.28km -
Wine Rack
3045 Mavis Road, Mississauga 1.8km -
LCBO
65 Square One Drive, Mississauga 1.81km
-
Quesada
3975 Grand Park Drive, Mississauga 0.15km -
绿的小窝
3920 Grand Park Drive, Mississauga 0.15km -
Pho Mi 99
3920 Grand Park Drive, Mississauga 0.16km
-
Green Grotto
8-3920 Grand Park Drive, Mississauga 0.16km -
TRU TEA | 初茶
3995 Grand Park Drive Unit A, Mississauga 0.21km -
Tim Hortons
632 Burnhamthorpe Road West, Mississauga 0.44km
-
ICICI Bank Canada
4020 Confederation Parkway, Mississauga 0.46km -
National Bank
350 Burnhamthorpe Road West Suite 100, Mississauga 0.52km -
RBC Royal Bank
4056 Confederation Parkway, Mississauga 0.56km
-
Esso
632 Burnhamthorpe Road West, Mississauga 0.44km -
Circle K
632 Burnhamthorpe Road West, Mississauga 0.45km -
Petro-Canada & Car Wash
695 Burnhamthorpe Road West, Mississauga 0.58km
-
UFC GYM Mississauga
3900 Grand Park Drive, Mississauga 0.26km -
Habitual Fitness & Lifestyle
3611 Mavis Road #12-15, Mississauga 0.37km -
The Movement Lab
11-3611 Mavis Road, Mississauga 0.37km
-
John Bud Cleary Park
Mississauga 0.25km -
City View Park
Mississauga 0.39km -
City View Park
565 Central Parkway West, Mississauga 0.44km
-
Hazel McCallion Central Library
301 Burnhamthorpe Road West, Mississauga 0.73km -
Mississauga Library - Pop Up Location
4141 Living Arts Drive, Mississauga 0.95km -
Sheridan College - Hazel McCallion Library
4180 Duke of York Boulevard A-217, Mississauga 1.1km
-
Martha Children's Hospital
4070 Confederation Parkway, Mississauga 0.63km -
New Best Care Medical Centre
720 Burnhamthorpe Road West unit #4, Mississauga 0.68km -
MediCare Clinic
104&105-3885 Duke of York Boulevard, Mississauga 0.84km
-
Shoppers Drug Mart
3980 Grand Park Drive, Mississauga 0.27km -
Square One Health Group - Medical & Lab
411 Burnhamthorpe Road West, Mississauga 0.44km -
Pharmasave Grand Park Pharmacy
207-719 Central Parkway West, Mississauga 0.46km
-
Rio Can Grand Park
3970 Grand Park Drive, Mississauga 0.21km -
Parkways West Shopping Center
325 Central Parkway West, Mississauga 0.62km -
Smartcentre Mississauga 720 Burnhamthorpe Road
720 Burnhamthorpe Road West, Mississauga 0.68km
-
Untitled Spaces at Square One
Square One, 242 Rathburn Road West Suite 208, Mississauga 1.31km -
Imax
Canada 1.32km -
Cineplex Cinemas Mississauga
309 Rathburn Road West, Mississauga 1.32km
-
Alioli Ristorante
350 Burnhamthorpe Road West, Mississauga 0.47km -
The Captain's Boil
3A-720 Burnhamthorpe Road West, Mississauga 0.6km -
High Zone Karaoke Bar and Restaurant
720 Burnhamthorpe Road West Unit 6-7, Mississauga 0.6km
For Sale
More about this building
View 550 Webb Drive, Mississauga- 2 bath
- 3 bed
- 1200 sqft
1602-50 Elm Drive East, Mississauga, Ontario • L5A 3X2 • Mississauga Valleys
- 2 bath
- 3 bed
- 1400 sqft
602-200 Robert Speck Parkway, Mississauga, Ontario • L4Z 1S3 • Rathwood
- 2 bath
- 2 bed
- 800 sqft
1102-80 Absolute Avenue, Mississauga, Ontario • L4Z 0A5 • City Centre
- 2 bath
- 3 bed
- 1000 sqft
608-3170 Kirwin Avenue, Mississauga, Ontario • L5A 3R1 • Cooksville
- 2 bath
- 2 bed
- 900 sqft
1802-388 Prince of Wales Drive, Mississauga, Ontario • L5B 0A1 • City Centre
- 2 bath
- 2 bed
- 700 sqft
5007-3883 Quartz Road, Mississauga, Ontario • L5B 0M4 • City Centre
- 2 bath
- 3 bed
- 1200 sqft
603-20 Mississauga Valley Boulevard, Mississauga, Ontario • L5A 3S1 • Mississauga Valleys
- 2 bath
- 2 bed
- 1000 sqft
206-25 Fairview Road West, Mississauga, Ontario • L5B 3Y8 • Fairview
- 2 bath
- 2 bed
- 800 sqft
1707-265 Enfield Place, Mississauga, Ontario • L5B 3Y7 • City Centre
- 2 bath
- 2 bed
- 900 sqft
2207-4085 Parkside Village Drive, Mississauga, Ontario • L5B 0K9 • City Centre
