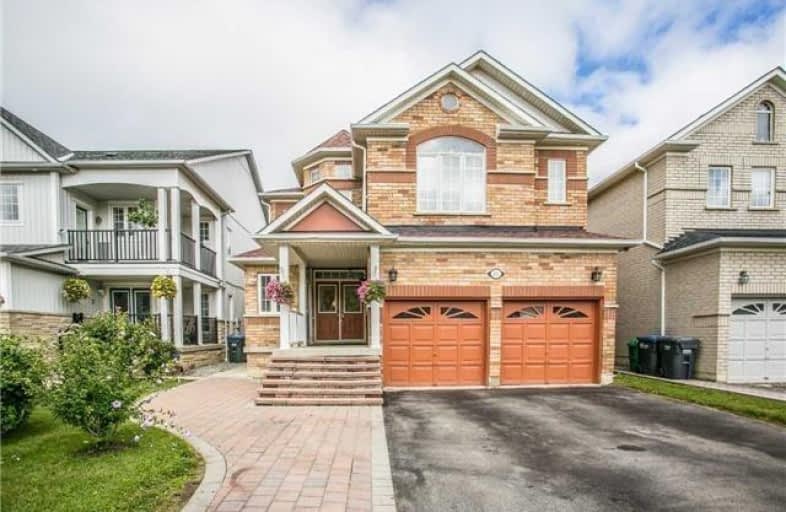
École élémentaire École élémentaire Le Flambeau
Elementary: Public
1.38 km
Pauline Vanier Catholic Elementary School
Elementary: Catholic
0.83 km
St Veronica Elementary School
Elementary: Catholic
1.37 km
Derry West Village Public School
Elementary: Public
0.30 km
Cherrytree Public School
Elementary: Public
1.38 km
David Leeder Middle School
Elementary: Public
1.59 km
École secondaire Jeunes sans frontières
Secondary: Public
3.28 km
ÉSC Sainte-Famille
Secondary: Catholic
3.48 km
Brampton Centennial Secondary School
Secondary: Public
3.31 km
Mississauga Secondary School
Secondary: Public
2.64 km
St Marcellinus Secondary School
Secondary: Catholic
2.35 km
Turner Fenton Secondary School
Secondary: Public
3.74 km



