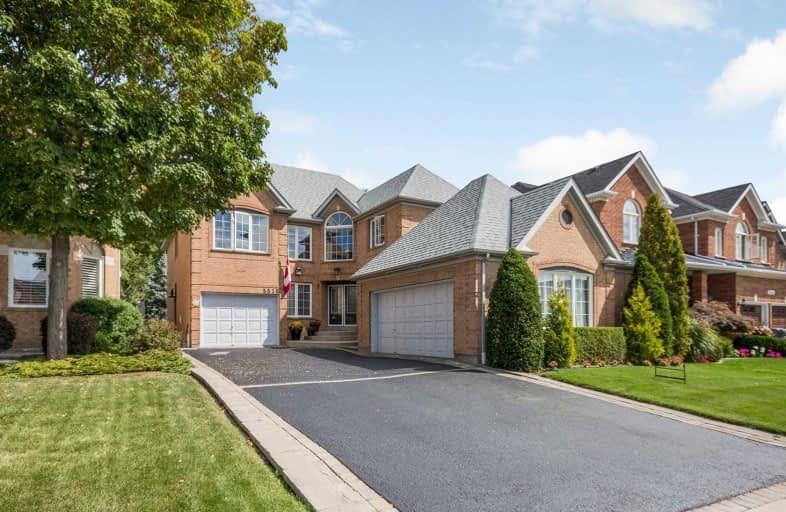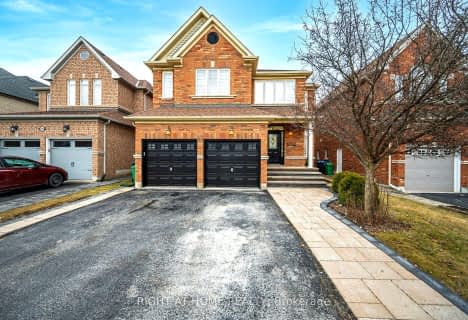
Our Lady of Mercy Elementary School
Elementary: Catholic
1.02 km
Middlebury Public School
Elementary: Public
0.86 km
Castlebridge Public School
Elementary: Public
0.88 km
Divine Mercy School
Elementary: Catholic
0.52 km
McKinnon Public School
Elementary: Public
1.09 km
Thomas Street Middle School
Elementary: Public
0.82 km
Applewood School
Secondary: Public
1.11 km
Streetsville Secondary School
Secondary: Public
2.28 km
St. Joan of Arc Catholic Secondary School
Secondary: Catholic
1.55 km
John Fraser Secondary School
Secondary: Public
1.09 km
Stephen Lewis Secondary School
Secondary: Public
1.14 km
St Aloysius Gonzaga Secondary School
Secondary: Catholic
1.13 km
$
$1,799,000
- 6 bath
- 5 bed
- 2500 sqft
3020 Hawktail Crescent, Mississauga, Ontario • L5M 6W3 • Churchill Meadows




