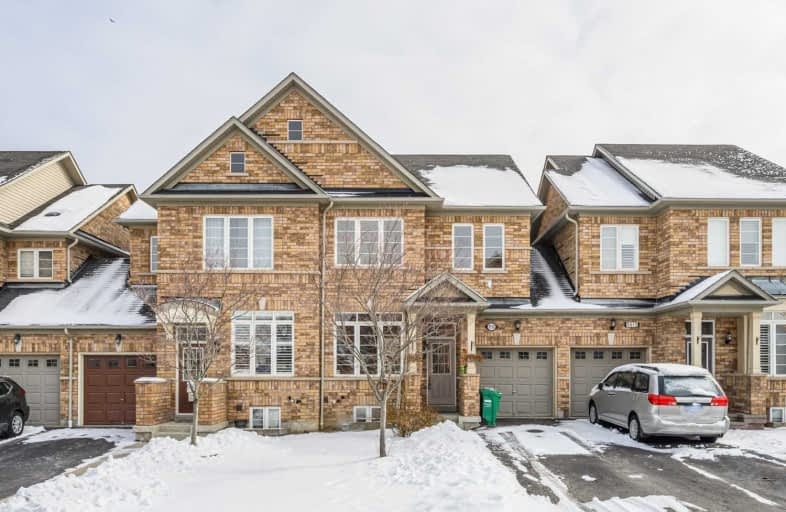
Castlebridge Public School
Elementary: Public
1.40 km
St Faustina Elementary School
Elementary: Catholic
0.92 km
St. Bernard of Clairvaux Catholic Elementary School
Elementary: Catholic
0.98 km
McKinnon Public School
Elementary: Public
0.73 km
Ruth Thompson Middle School
Elementary: Public
0.49 km
Churchill Meadows Public School
Elementary: Public
0.78 km
Applewood School
Secondary: Public
0.38 km
Streetsville Secondary School
Secondary: Public
3.02 km
St. Joan of Arc Catholic Secondary School
Secondary: Catholic
0.70 km
John Fraser Secondary School
Secondary: Public
1.85 km
Stephen Lewis Secondary School
Secondary: Public
0.40 km
St Aloysius Gonzaga Secondary School
Secondary: Catholic
1.75 km
$
$3,300
- 3 bath
- 3 bed
- 1500 sqft
4033 Saida (Upper) Street, Mississauga, Ontario • L5M 0R5 • Churchill Meadows



